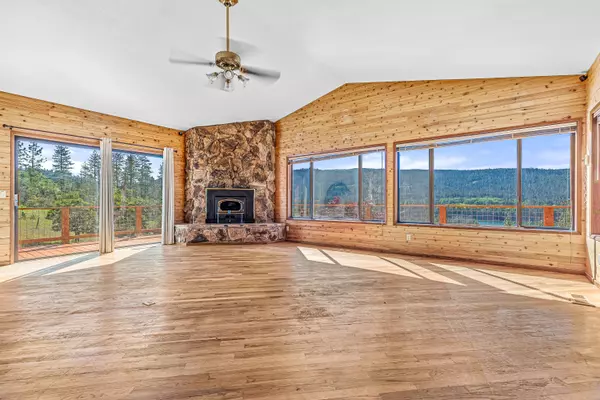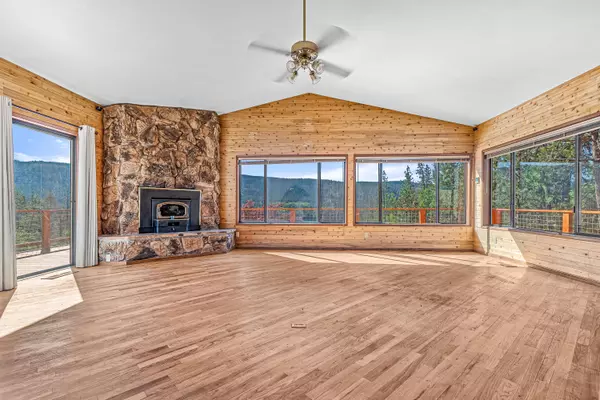
1306 Lewis RD Prospect, OR 97536
3 Beds
2 Baths
1,992 SqFt
UPDATED:
Key Details
Property Type Single Family Home
Sub Type Single Family Residence
Listing Status Active
Purchase Type For Sale
Square Footage 1,992 sqft
Price per Sqft $313
MLS Listing ID 220182772
Style Northwest
Bedrooms 3
Full Baths 2
Year Built 1994
Annual Tax Amount $3,409
Lot Size 8.960 Acres
Acres 8.96
Lot Dimensions 8.96
Property Sub-Type Single Family Residence
Property Description
Location
State OR
County Jackson
Interior
Interior Features Breakfast Bar, Ceiling Fan(s), Linen Closet, Pantry, Shower/Tub Combo, Tile Counters, Vaulted Ceiling(s)
Heating Heat Pump, Wood
Cooling Heat Pump
Fireplaces Type Living Room, Wood Burning
Fireplace Yes
Window Features Aluminum Frames,Double Pane Windows
Exterior
Parking Features Attached, Detached Carport, Driveway, RV Access/Parking, Workshop in Garage
Garage Spaces 4.0
Roof Type Composition
Total Parking Spaces 4
Garage Yes
Building
Lot Description Native Plants, Sloped
Foundation Block
Water Private, Well
Architectural Style Northwest
Level or Stories Two
Structure Type Frame
New Construction No
Schools
High Schools Check With District
Others
Senior Community No
Tax ID 10512265
Acceptable Financing Cash, Conventional, VA Loan
Listing Terms Cash, Conventional, VA Loan
Special Listing Condition Trust







