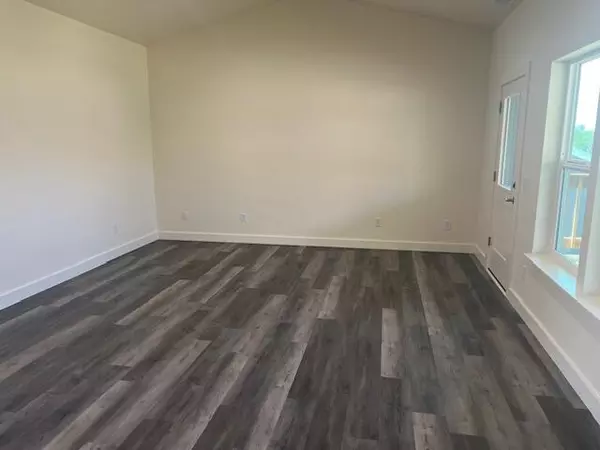
5449 Shalynn DR Klamath Falls, OR 97603
3 Beds
2 Baths
1,668 SqFt
UPDATED:
Key Details
Property Type Single Family Home
Sub Type Single Family Residence
Listing Status Active
Purchase Type For Sale
Square Footage 1,668 sqft
Price per Sqft $236
Subdivision Partridge Hill -Phase 1
MLS Listing ID 220197851
Style Ranch
Bedrooms 3
Full Baths 2
Year Built 2025
Annual Tax Amount $661
Lot Size 9,583 Sqft
Acres 0.22
Lot Dimensions 0.22
Property Sub-Type Single Family Residence
Property Description
Location
State OR
County Klamath
Community Partridge Hill -Phase 1
Direction Going north on Homedale Rd, take a right onto Shalynn Drive. Home is on the left.
Rooms
Basement None
Interior
Interior Features Double Vanity, Enclosed Toilet(s), Laminate Counters, Linen Closet, Open Floorplan, Pantry, Primary Downstairs, Shower/Tub Combo, Soaking Tub, Vaulted Ceiling(s), Walk-In Closet(s)
Heating Forced Air, Natural Gas
Cooling Central Air
Window Features Vinyl Frames
Exterior
Parking Features Attached, Driveway, Garage Door Opener, On Street
Garage Spaces 2.0
Roof Type Composition
Total Parking Spaces 2
Garage Yes
Building
Lot Description Fenced, Level, Sloped
Foundation Concrete Perimeter
Builder Name Trevor McClung Construction LLC
Water Public
Architectural Style Ranch
Level or Stories One
Structure Type Frame
New Construction Yes
Schools
High Schools Mazama High
Others
Senior Community No
Tax ID 895673
Security Features Carbon Monoxide Detector(s),Smoke Detector(s)
Acceptable Financing Cash, Conventional, FHA, USDA Loan, VA Loan
Listing Terms Cash, Conventional, FHA, USDA Loan, VA Loan
Special Listing Condition Standard







