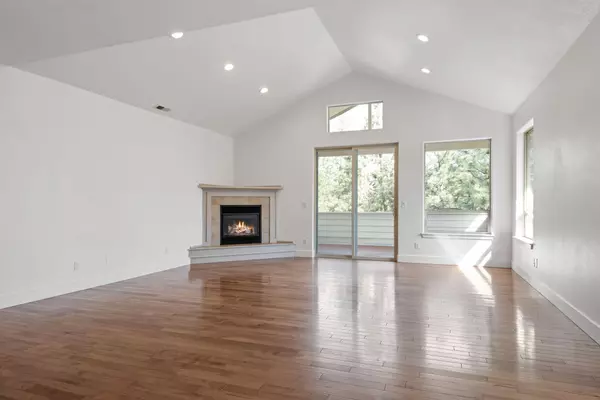
505 Flagline DR Bend, OR 97703
5 Beds
5 Baths
4,130 SqFt
UPDATED:
Key Details
Property Type Single Family Home
Sub Type Single Family Residence
Listing Status Active
Purchase Type For Sale
Square Footage 4,130 sqft
Price per Sqft $302
Subdivision Skyliner Summit
MLS Listing ID 220201475
Style Northwest
Bedrooms 5
Full Baths 5
Condo Fees $320
HOA Fees $320
Year Built 2004
Annual Tax Amount $7,370
Lot Size 7,405 Sqft
Acres 0.17
Lot Dimensions 0.17
Property Sub-Type Single Family Residence
Property Description
Location
State OR
County Deschutes
Community Skyliner Summit
Rooms
Basement Daylight, Exterior Entry, Finished, Full, Partial
Interior
Interior Features Smart Light(s), Breakfast Bar, Double Vanity, Dual Flush Toilet(s), Enclosed Toilet(s), Fiberglass Stall Shower, In-Law Floorplan, Kitchen Island, Linen Closet, Open Floorplan, Pantry, Primary Downstairs, Shower/Tub Combo, Smart Thermostat, Soaking Tub, Solid Surface Counters, Stone Counters, Tile Shower, Vaulted Ceiling(s), Walk-In Closet(s)
Heating Fireplace(s), Electric, ENERGY STAR Qualified Equipment, Forced Air, Natural Gas
Cooling Ductless, Central Air, ENERGY STAR Qualified Equipment
Fireplaces Type Gas, Great Room
Fireplace Yes
Window Features Double Pane Windows,Vinyl Frames
Exterior
Parking Features Asphalt, Attached, Concrete, Driveway, Garage Door Opener, On Street, Storage
Garage Spaces 2.0
Community Features Gas Available, Park, Short Term Rentals Allowed, Trail(s)
Amenities Available Park, Trail(s)
Roof Type Composition
Accessibility Smart Technology
Total Parking Spaces 2
Garage Yes
Building
Lot Description Fenced, Garden, Landscaped, Native Plants, Rock Outcropping, Sloped, Sprinkler Timer(s), Sprinklers In Front, Sprinklers In Rear
Foundation Stemwall
Builder Name Don Morissette
Water Backflow Domestic, Backflow Irrigation, Public
Architectural Style Northwest
Level or Stories Three Or More
Structure Type Frame
New Construction No
Schools
High Schools Summit High
Others
Senior Community No
Tax ID 239890
Security Features Carbon Monoxide Detector(s),Smoke Detector(s)
Acceptable Financing Cash, Conventional, FHA, FMHA, VA Loan
Listing Terms Cash, Conventional, FHA, FMHA, VA Loan
Special Listing Condition Standard
Virtual Tour https://visual-property-pro.aryeo.com/videos/0196b732-80d4-72fb-ae09-1c9792e85125







