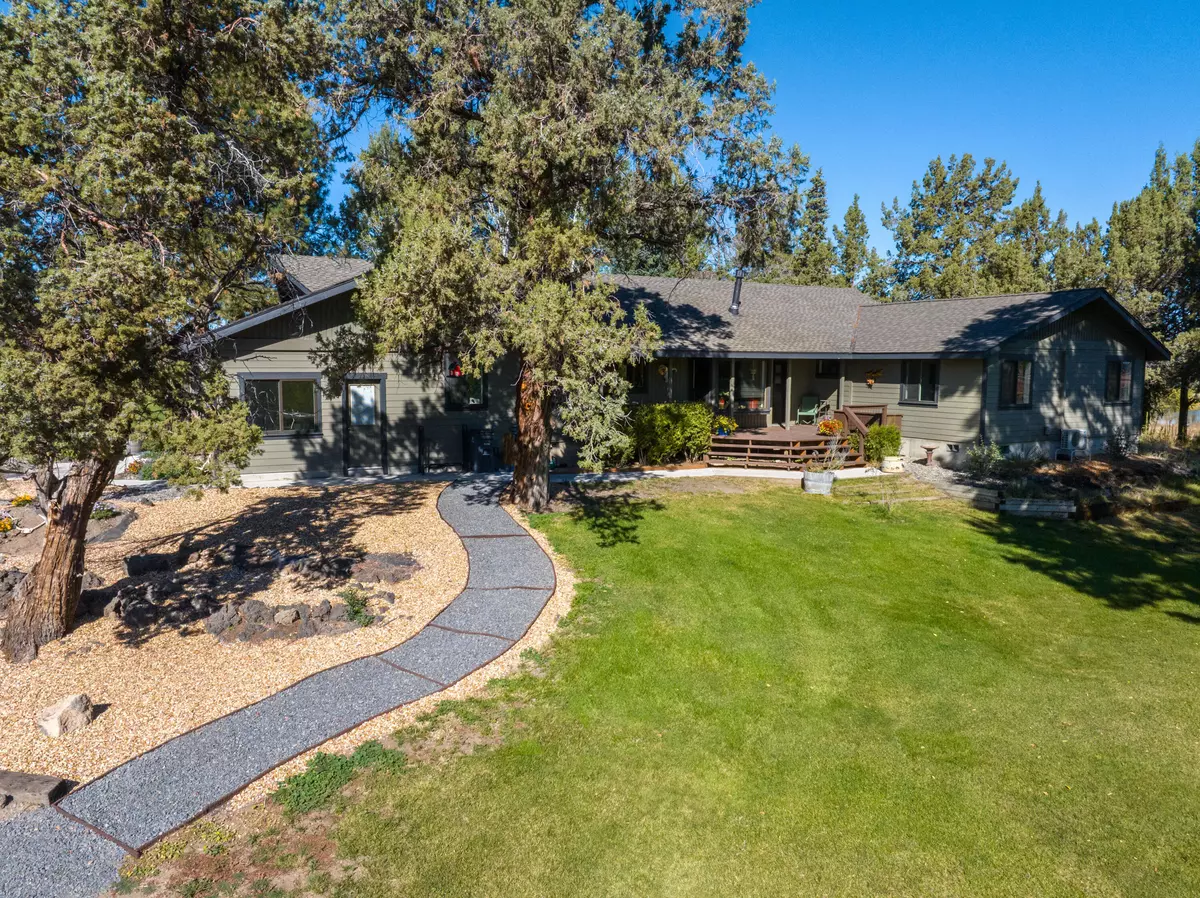
61212 Obernolte RD Bend, OR 97701
3 Beds
3 Baths
2,440 SqFt
UPDATED:
Key Details
Property Type Single Family Home
Sub Type Single Family Residence
Listing Status Active
Purchase Type For Sale
Square Footage 2,440 sqft
Price per Sqft $461
MLS Listing ID 220202954
Style Ranch
Bedrooms 3
Full Baths 3
Year Built 1977
Annual Tax Amount $3,603
Lot Size 11.000 Acres
Acres 11.0
Lot Dimensions 11.0
Property Sub-Type Single Family Residence
Property Description
Location
State OR
County Deschutes
Interior
Interior Features Breakfast Bar, Ceiling Fan(s), Double Vanity, Kitchen Island, Open Floorplan, Pantry, Primary Downstairs, Shower/Tub Combo, Solid Surface Counters, Stone Counters, Tile Shower, Vaulted Ceiling(s), Walk-In Closet(s)
Heating Fireplace(s), Ductless, Electric, Propane, Wood
Cooling Ductless, Zoned
Fireplaces Type Family Room, Great Room, Living Room, Propane, Wood Burning
Fireplace Yes
Window Features Double Pane Windows,Garden Window(s),Skylight(s),Vinyl Frames
Exterior
Exterior Feature Fire Pit
Parking Features Attached, Driveway, Garage Door Opener, Gravel, RV Access/Parking
Garage Spaces 2.0
Roof Type Composition
Total Parking Spaces 2
Garage Yes
Building
Lot Description Adjoins Public Lands, Fenced, Landscaped, Native Plants, Pasture, Rock Outcropping
Foundation Stemwall
Water Cistern, Well
Architectural Style Ranch
Level or Stories One
Structure Type Frame
New Construction No
Schools
High Schools Mountain View Sr High
Others
Senior Community No
Tax ID 112814
Security Features Carbon Monoxide Detector(s),Smoke Detector(s)
Acceptable Financing Cash, Conventional, FHA
Listing Terms Cash, Conventional, FHA
Special Listing Condition Standard
Virtual Tour https://www.id.land/ranching/maps/02cd01a0782abe1375e35f8c1b195afa/share/unbranded







