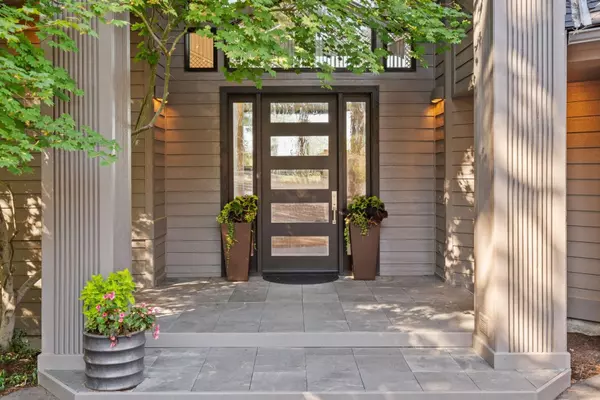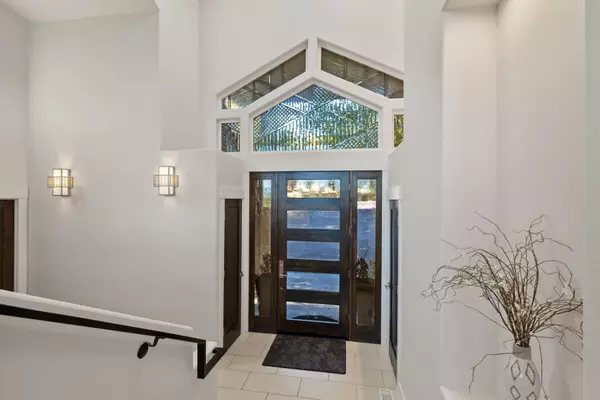
2803 Starview DR Bend, OR 97703
4 Beds
4 Baths
5,084 SqFt
Open House
Sat Nov 08, 9:30am - 11:30am
UPDATED:
Key Details
Property Type Single Family Home
Sub Type Single Family Residence
Listing Status Active
Purchase Type For Sale
Square Footage 5,084 sqft
Price per Sqft $393
Subdivision Awbrey Butte
MLS Listing ID 220203747
Style Contemporary,Northwest
Bedrooms 4
Full Baths 3
Half Baths 1
Condo Fees $260
HOA Fees $260
Year Built 1995
Annual Tax Amount $14,753
Lot Size 0.770 Acres
Acres 0.77
Lot Dimensions 0.77
Property Sub-Type Single Family Residence
Property Description
Location
State OR
County Deschutes
Community Awbrey Butte
Rooms
Basement Daylight
Interior
Interior Features Central Vacuum, Double Vanity, Dry Bar, Elevator, In-Law Floorplan, Kitchen Island, Linen Closet, Open Floorplan, Pantry, Primary Downstairs, Shower/Tub Combo, Soaking Tub, Stone Counters, Tile Shower, Vaulted Ceiling(s), Walk-In Closet(s)
Heating Forced Air, Natural Gas
Cooling Central Air, Zoned
Fireplaces Type Family Room, Gas, Primary Bedroom
Fireplace Yes
Window Features Double Pane Windows,ENERGY STAR Qualified Windows,Skylight(s)
Exterior
Parking Features Asphalt, Attached, Driveway, Garage Door Opener, Other
Garage Spaces 3.0
Community Features Gas Available, Park
Amenities Available Park, Tennis Court(s)
Roof Type Composition
Total Parking Spaces 3
Garage Yes
Building
Lot Description Landscaped, Native Plants
Foundation Stemwall
Water Backflow Domestic, Backflow Irrigation, Public, Water Meter
Architectural Style Contemporary, Northwest
Level or Stories Two
Structure Type Frame
New Construction No
Schools
High Schools Summit High
Others
Senior Community No
Tax ID 173780
Security Features Carbon Monoxide Detector(s),Smoke Detector(s)
Acceptable Financing Cash, Conventional
Listing Terms Cash, Conventional
Special Listing Condition Standard
Virtual Tour https://vimeo.com/1092535486/1acbfa67be?share=copy







