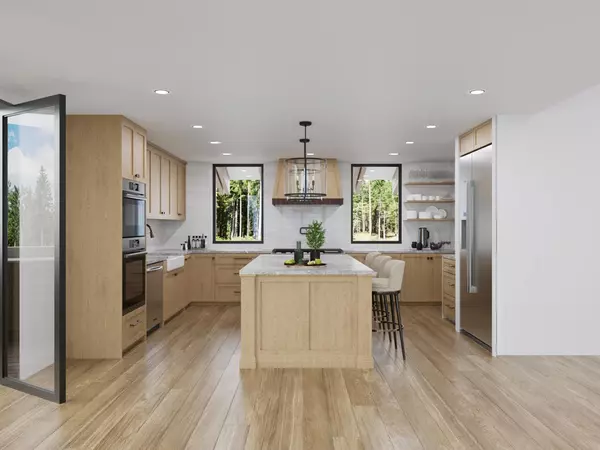
3341 Panorama DR Bend, OR 97703
4 Beds
3 Baths
3,676 SqFt
UPDATED:
Key Details
Property Type Single Family Home
Sub Type Single Family Residence
Listing Status Active
Purchase Type For Sale
Square Footage 3,676 sqft
Price per Sqft $652
Subdivision Awbrey Butte
MLS Listing ID 220203854
Style Contemporary,Other
Bedrooms 4
Full Baths 2
Half Baths 1
Condo Fees $120
HOA Fees $120
Annual Tax Amount $3,346
Lot Size 0.450 Acres
Acres 0.45
Lot Dimensions 0.45
Property Sub-Type Single Family Residence
Property Description
Location
State OR
County Deschutes
Community Awbrey Butte
Interior
Heating Forced Air
Cooling Central Air
Fireplaces Type Living Room
Fireplace Yes
Exterior
Parking Features Attached, Concrete, Driveway, Garage Door Opener, Heated Garage, Storage, Tandem, Workshop in Garage, Other
Garage Spaces 2.0
Community Features Access to Public Lands, Park, Playground, Tennis Court(s), Trail(s)
Amenities Available Firewise Certification, Park, Playground, Snow Removal, Trail(s)
Roof Type Composition
Total Parking Spaces 2
Garage Yes
Building
Foundation Stemwall
Builder Name District Design Build LLC
Water Public
Architectural Style Contemporary, Other
Level or Stories Two
New Construction Yes
Schools
High Schools Summit High
Others
Senior Community No
Tax ID 199043
Security Features Carbon Monoxide Detector(s),Smoke Detector(s)
Acceptable Financing Cash, Conventional
Listing Terms Cash, Conventional
Special Listing Condition Standard







