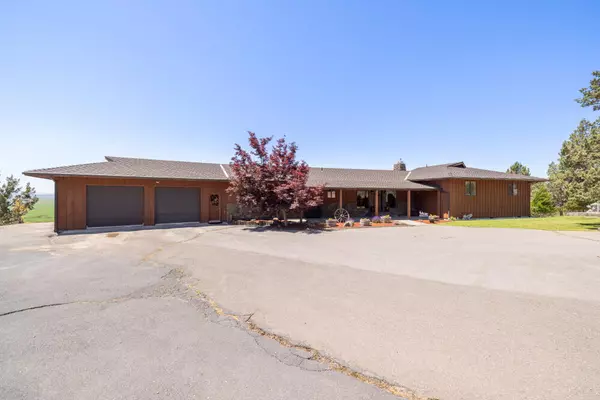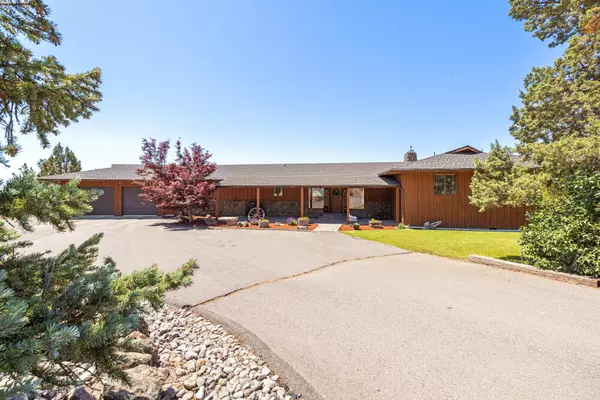
18610 Taylor RD Merrill, OR 97633
5 Beds
4 Baths
2,510 SqFt
UPDATED:
Key Details
Property Type Vacant Land
Listing Status Active
Purchase Type For Sale
Square Footage 2,510 sqft
Price per Sqft $392
Subdivision Merrill
MLS Listing ID 220204938
Style Ranch
Bedrooms 5
Full Baths 4
Year Built 1976
Annual Tax Amount $3,450
Lot Size 40.000 Acres
Acres 40.0
Lot Dimensions 40.0
Property Description
Location
State OR
County Klamath
Community Merrill
Direction Turn East from Hill Rd onto Taylor Rd. Go 2 miles and turn right on driveway. Look for the arrow sign. Property is at the end of the drive.
Rooms
Basement Daylight, Exterior Entry, Finished, Partial
Interior
Interior Features Breakfast Bar, Built-in Features, Ceiling Fan(s), Central Vacuum, Open Floorplan, Pantry, Shower/Tub Combo, Stone Counters, Tile Counters, Tile Shower, Wet Bar
Heating Fireplace(s), Forced Air, Heat Pump
Cooling Central Air, Heat Pump
Fireplaces Type Family Room, Living Room, Propane, Wood Burning
Fireplace Yes
Window Features Aluminum Frames,Double Pane Windows,Vinyl Frames
Exterior
Parking Features Asphalt, Attached, Concrete, Detached, Driveway
Garage Spaces 2.0
Roof Type Composition
Total Parking Spaces 2
Garage Yes
Building
Lot Description Fenced, Native Plants, Pasture, Sloped
Foundation Block, Concrete Perimeter, Slab
Water Well
Architectural Style Ranch
Level or Stories Two
Structure Type Frame
New Construction No
Schools
High Schools Lost River High
Others
Senior Community No
Tax ID 104862
Security Features Carbon Monoxide Detector(s),Smoke Detector(s)
Acceptable Financing Cash, Conventional, FHA, VA Loan
Listing Terms Cash, Conventional, FHA, VA Loan
Special Listing Condition Standard







