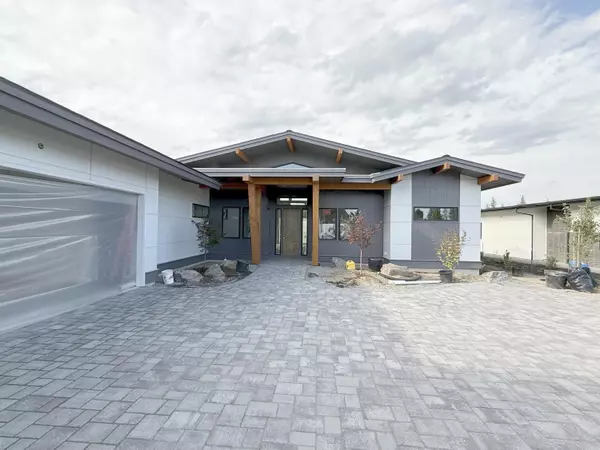
3126 Crossing DR Bend, OR 97703
4 Beds
4 Baths
3,080 SqFt
UPDATED:
Key Details
Property Type Single Family Home
Sub Type Single Family Residence
Listing Status Pending
Purchase Type For Sale
Square Footage 3,080 sqft
Price per Sqft $779
Subdivision Discovery West Phase 5
MLS Listing ID 220205128
Style Contemporary,Northwest
Bedrooms 4
Full Baths 4
Condo Fees $835
HOA Fees $835
Annual Tax Amount $3,650
Lot Size 0.410 Acres
Acres 0.41
Lot Dimensions 0.41
Property Sub-Type Single Family Residence
Property Description
Location
State OR
County Deschutes
Community Discovery West Phase 5
Rooms
Basement None
Interior
Interior Features Double Vanity, Enclosed Toilet(s), Kitchen Island, Linen Closet, Open Floorplan, Pantry, Primary Downstairs, Shower/Tub Combo, Soaking Tub, Solid Surface Counters, Stone Counters, Tile Shower, Vaulted Ceiling(s), Walk-In Closet(s), Wired for Data
Heating Forced Air, Natural Gas
Cooling Central Air
Fireplaces Type Gas, Great Room
Fireplace Yes
Window Features Aluminum Frames,Double Pane Windows
Exterior
Parking Features Attached, Garage Door Opener
Garage Spaces 3.0
Community Features Access to Public Lands, Short Term Rentals Not Allowed
Amenities Available Snow Removal
Roof Type Composition,Membrane
Total Parking Spaces 3
Garage Yes
Building
Lot Description Adjoins Public Lands, Drip System, Landscaped, Level, Native Plants, Sprinkler Timer(s), Sprinklers In Front, Sprinklers In Rear
Foundation Stemwall
Builder Name GL Estates
Water Public
Architectural Style Contemporary, Northwest
Level or Stories One
Structure Type Frame
New Construction Yes
Schools
High Schools Summit High
Others
Senior Community No
Tax ID 288478
Security Features Carbon Monoxide Detector(s),Smoke Detector(s)
Acceptable Financing Cash, Conventional
Listing Terms Cash, Conventional
Special Listing Condition Standard







