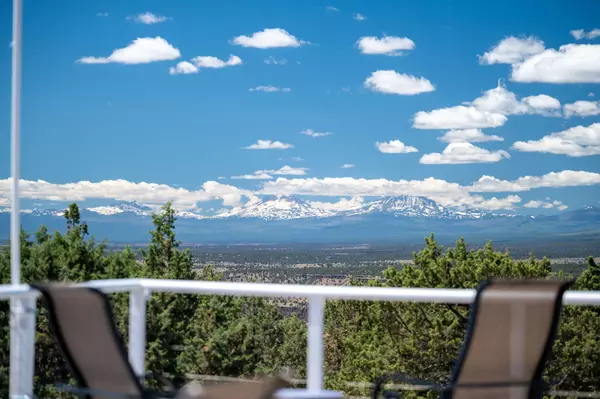
5524 Boulder Lane LN Culver, OR 97734
4 Beds
2 Baths
1,680 SqFt
UPDATED:
Key Details
Property Type Single Family Home
Sub Type Single Family Residence
Listing Status Active
Purchase Type For Sale
Square Footage 1,680 sqft
Price per Sqft $297
Subdivision Round Butte
MLS Listing ID 220206113
Style Chalet
Bedrooms 4
Full Baths 2
Year Built 1980
Annual Tax Amount $3,814
Lot Size 2.120 Acres
Acres 2.12
Lot Dimensions 2.12
Property Sub-Type Single Family Residence
Property Description
Discover tranquility an hour drive from Bend and less than 2 hours from Portland in this lovingly maintained 4-bedroom, 2-bath home nestled on 2.12 acres just 7.5 miles from the lake. With 1,680 sq. ft. of inviting living space, this retreat features vaulted ceilings, original Hartco oak flooring and a brand-new furnace (2025), refreshed kitchen counters and cabinets, and a structurally reinforced deck (2020). The exterior was repainted in 2019, and the durable metal roof treated with Pitt-Tech gloss in 2012 ensures long-lasting protection. 2 car garage and carport for a boat or RV. Workshop in garage w/storage.
Whether you're seeking a peaceful weekend getaway or a full-time residence, this property offers unmatched privacy, comfort, and panoramic mountain views. Original owners—never a rental—this a rare gem in Central Oregon. Come experience the serenity and charm of Boulder Lane.
Location
State OR
County Jefferson
Community Round Butte
Direction From Hwy 97 take Culver/Round butte exit, Turn left on Iris, right on Feather Dr., left on Fisch, continue to Frazier Dr., left on Peck Rd., right on Mt. View Dr., right on Boulder Lane.
Rooms
Basement Daylight, Finished
Interior
Interior Features Bidet, Breakfast Bar, Ceiling Fan(s), Double Vanity, Fiberglass Stall Shower, Open Floorplan, Pantry, Primary Downstairs, Shower/Tub Combo, Smart Thermostat, Soaking Tub, Solid Surface Counters, Vaulted Ceiling(s), Wired for Sound
Heating Propane, Wood, Other
Cooling Central Air
Fireplaces Type Living Room, Propane, Wood Burning
Fireplace Yes
Window Features Skylight(s)
Exterior
Exterior Feature Courtyard
Parking Features Attached, Attached Carport, Driveway, Gravel, RV Access/Parking, Storage, Workshop in Garage
Garage Spaces 2.0
Roof Type Metal
Porch true
Total Parking Spaces 2
Garage Yes
Building
Lot Description Landscaped, Native Plants, Rock Outcropping, Sprinklers In Front, Water Feature
Foundation Stemwall
Water Public
Architectural Style Chalet
Level or Stories Three Or More
Structure Type Frame
New Construction No
Schools
High Schools Madras High
Others
Senior Community No
Tax ID 111224CA
Security Features Carbon Monoxide Detector(s),Security System Owned,Smoke Detector(s)
Acceptable Financing Cash, Conventional
Listing Terms Cash, Conventional
Special Listing Condition Standard
Virtual Tour https://www.zillow.com/view-imx/4e29e4b4-6fcf-415b-b23e-82e320f6c937?setAttribution=mls&wl=true&initialViewType=pano&utm_source=dashboard







