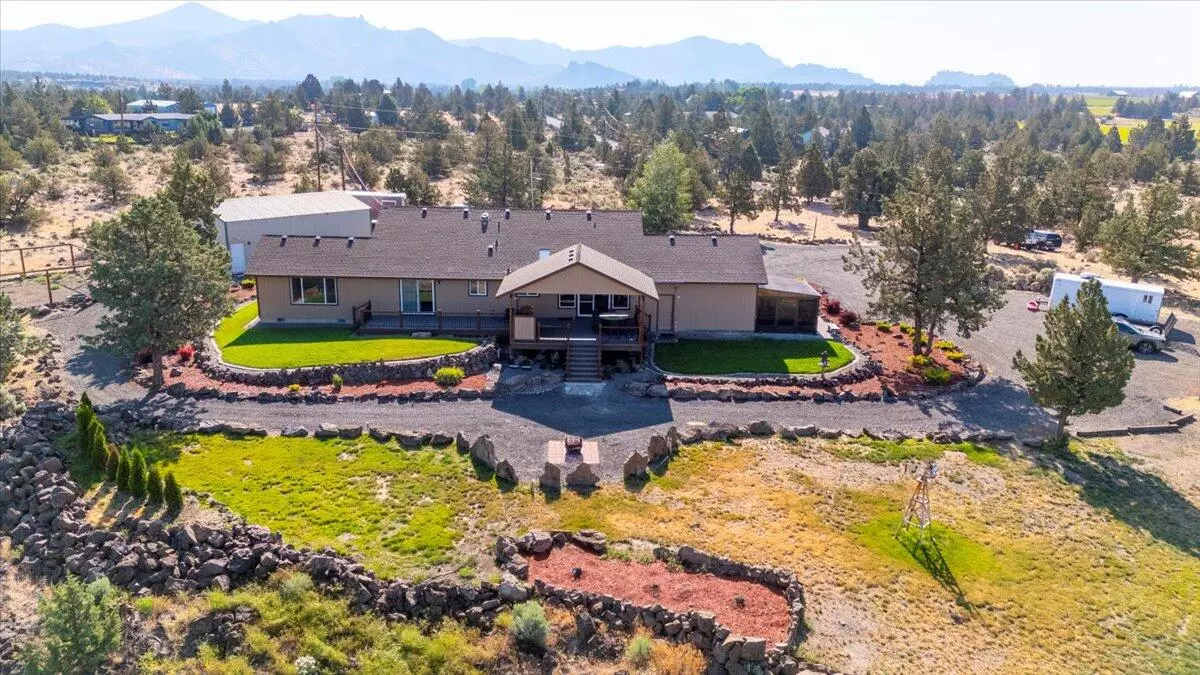
4111 Orchard CT Terrebonne, OR 97760
3 Beds
2 Baths
2,056 SqFt
UPDATED:
Key Details
Property Type Single Family Home
Sub Type Single Family Residence
Listing Status Active
Purchase Type For Sale
Square Footage 2,056 sqft
Price per Sqft $486
Subdivision Sherwood Estate
MLS Listing ID 220207427
Style Northwest
Bedrooms 3
Full Baths 2
Year Built 2000
Annual Tax Amount $4,981
Lot Size 4.880 Acres
Acres 4.88
Lot Dimensions 4.88
Property Sub-Type Single Family Residence
Property Description
Escape to this exquisite 3-bedroom, 2-bathroom home nestled in the serene countryside, offering panoramic views of the Cascades and iconic Smith Rock. Marvel at stunning sunsets from the expansive west-facing covered deck, perfect for entertaining or relaxing in style.
The home features an oversized master suite with a new gas fireplace insert and fresh carpeting, creating a cozy retreat. Recent upgrades include a roof replaced less than 5 years ago, a new hot tub enclosure (under 2 years old), and luxury vinyl plank (LVP) flooring in the insulated 200 sq. ft. craft/art studio.
A 20' x 40' detached pole barn/shop provides ample space for projects, extra covered parking or storage, with the attached art studio ideal for creative pursuits. The property is equipped with a multi-zoned sprinkler and drip irrigation system, supported by a robust well delivering 40+ GPM.
Move-in ready and no HOA!
Location
State OR
County Deschutes
Community Sherwood Estate
Rooms
Basement None
Interior
Interior Features Breakfast Bar, Ceiling Fan(s), Double Vanity, Granite Counters, Kitchen Island, Open Floorplan, Primary Downstairs, Shower/Tub Combo, Smart Thermostat, Solid Surface Counters, Stone Counters, Vaulted Ceiling(s), Walk-In Closet(s)
Heating Electric, Forced Air, Propane
Cooling Central Air
Fireplaces Type Primary Bedroom, Propane
Fireplace Yes
Window Features Double Pane Windows,Vinyl Frames
Exterior
Exterior Feature Fire Pit, RV Hookup, Spa/Hot Tub
Parking Features Asphalt, Attached, Concrete, Driveway, Garage Door Opener, Gravel, On Street, RV Access/Parking, Storage
Garage Spaces 2.0
Roof Type Asphalt,Composition
Total Parking Spaces 2
Garage Yes
Building
Lot Description Corner Lot, Landscaped, Level, Native Plants, Rock Outcropping, Smart Irrigation, Sprinkler Timer(s), Sprinklers In Front, Sprinklers In Rear
Foundation Stemwall
Water Private, Well
Architectural Style Northwest
Level or Stories One
Structure Type Frame
New Construction No
Schools
High Schools Redmond High
Others
Senior Community No
Tax ID 163162
Security Features Carbon Monoxide Detector(s),Smoke Detector(s)
Acceptable Financing Cash, Conventional, FHA, USDA Loan, VA Loan
Listing Terms Cash, Conventional, FHA, USDA Loan, VA Loan
Special Listing Condition Standard







