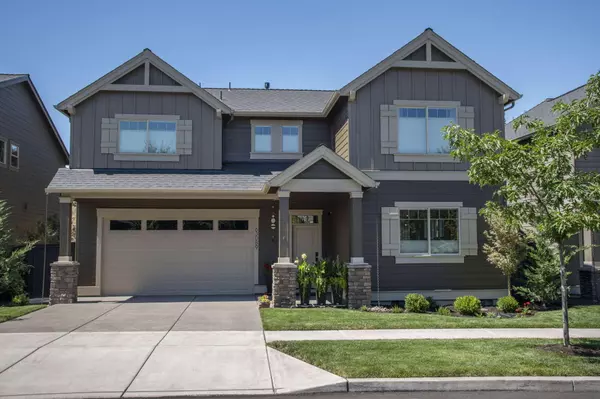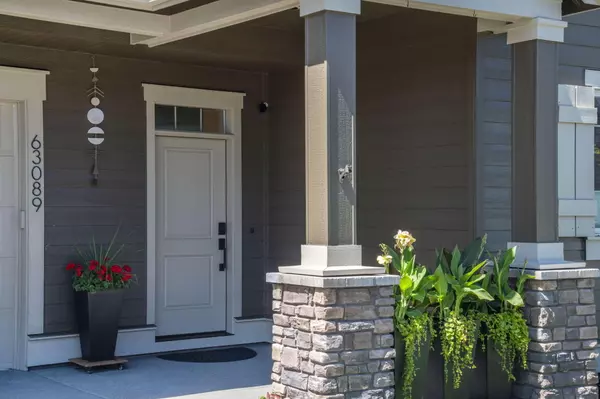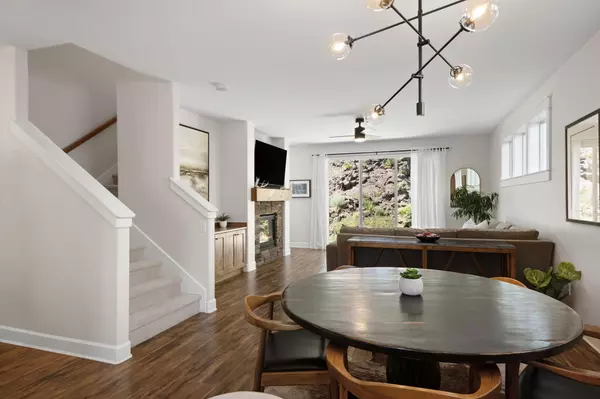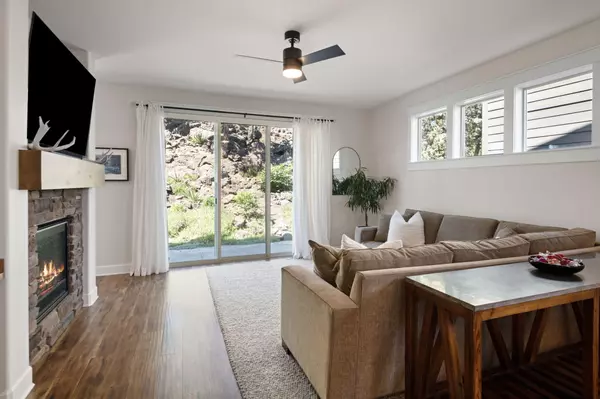
63089 Dakota DR Bend, OR 97701
4 Beds
3 Baths
2,287 SqFt
UPDATED:
Key Details
Property Type Single Family Home
Sub Type Single Family Residence
Listing Status Pending
Purchase Type For Sale
Square Footage 2,287 sqft
Price per Sqft $322
Subdivision Lava Ridges
MLS Listing ID 220208366
Style Craftsman,Northwest,Traditional
Bedrooms 4
Full Baths 2
Half Baths 1
Condo Fees $116
HOA Fees $116
Year Built 2015
Annual Tax Amount $5,573
Lot Size 4,356 Sqft
Acres 0.1
Lot Dimensions 0.1
Property Sub-Type Single Family Residence
Property Description
Location
State OR
County Deschutes
Community Lava Ridges
Direction Rock Park Drive, South on Dakota Drive, third home on the right.
Rooms
Basement None
Interior
Interior Features Smart Lock(s), Built-in Features, Ceiling Fan(s), Double Vanity, Enclosed Toilet(s), Fiberglass Stall Shower, Granite Counters, Kitchen Island, Linen Closet, Pantry, Shower/Tub Combo, Solid Surface Counters, Spa/Hot Tub, Tile Shower, Walk-In Closet(s)
Heating Forced Air, Heat Pump
Cooling Central Air
Fireplaces Type Gas, Living Room
Fireplace Yes
Window Features Double Pane Windows,Vinyl Frames
Exterior
Exterior Feature Spa/Hot Tub
Parking Features Attached, Concrete, Driveway, Garage Door Opener
Garage Spaces 2.0
Community Features Pool, Park
Amenities Available Landscaping, Park, Pool
Roof Type Composition
Total Parking Spaces 2
Garage Yes
Building
Lot Description Drip System, Landscaped, Rock Outcropping, Sprinkler Timer(s), Sprinklers In Front
Foundation Stemwall
Builder Name Pahlisch
Water Backflow Domestic, Public
Architectural Style Craftsman, Northwest, Traditional
Level or Stories Two
Structure Type Frame
New Construction No
Schools
High Schools Mountain View Sr High
Others
Senior Community No
Tax ID 253867
Security Features Carbon Monoxide Detector(s),Security System Owned,Smoke Detector(s)
Acceptable Financing Cash, Contract, Conventional, FHA, VA Loan
Listing Terms Cash, Contract, Conventional, FHA, VA Loan
Special Listing Condition Standard
Virtual Tour https://visithome.ai/Qjwxfyy53scFPPgbnawK99?mu=ft







