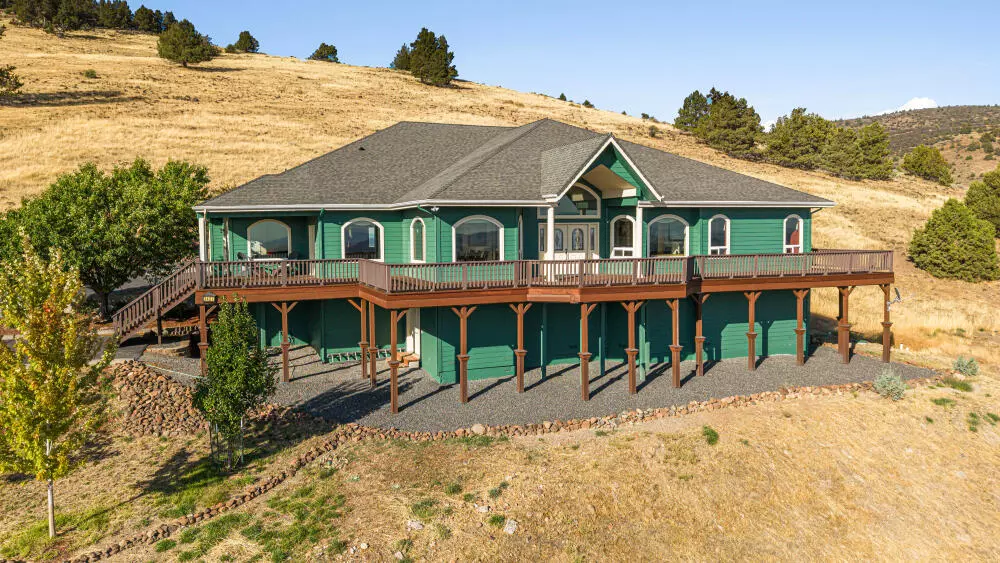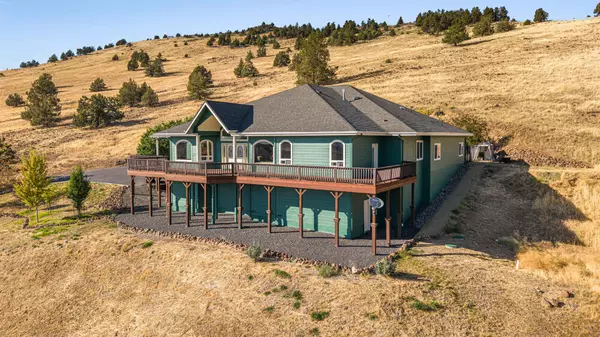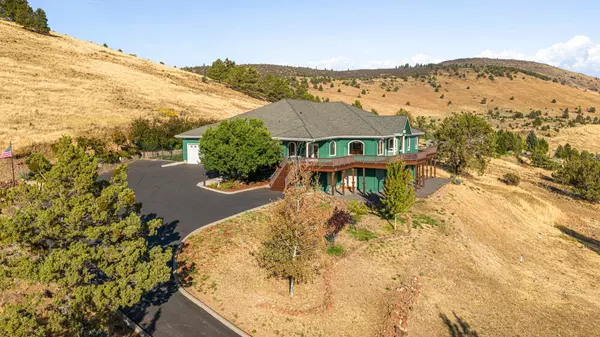
3427 Plum Hill RD Klamath Falls, OR 97601
4 Beds
5 Baths
4,411 SqFt
UPDATED:
Key Details
Property Type Single Family Home
Sub Type Single Family Residence
Listing Status Active
Purchase Type For Sale
Square Footage 4,411 sqft
Price per Sqft $224
MLS Listing ID 220209041
Style Craftsman
Bedrooms 4
Full Baths 4
Half Baths 1
Year Built 2003
Annual Tax Amount $6,651
Lot Size 6.760 Acres
Acres 6.76
Lot Dimensions 6.76
Property Sub-Type Single Family Residence
Property Description
Location
State OR
County Klamath
Rooms
Basement Unfinished
Interior
Interior Features Bidet, Built-in Features, Ceiling Fan(s), Central Vacuum, Double Vanity, Granite Counters, In-Law Floorplan, Kitchen Island, Linen Closet, Open Floorplan, Pantry, Primary Downstairs, Soaking Tub, Tile Shower, Vaulted Ceiling(s), Walk-In Closet(s), Wet Bar, Wired for Sound
Heating Fireplace(s), Electric, Forced Air, Heat Pump, Propane
Cooling Central Air
Fireplaces Type Gas, Great Room
Fireplace Yes
Window Features Vinyl Frames
Exterior
Exterior Feature Outdoor Kitchen
Parking Features Attached, Driveway, Garage Door Opener
Garage Spaces 3.0
Roof Type Composition
Accessibility Accessible Approach with Ramp, Accessible Bedroom, Accessible Closets, Accessible Doors, Accessible Entrance, Accessible Full Bath, Accessible Hallway(s), Accessible Kitchen, Grip-Accessible Features
Total Parking Spaces 3
Garage Yes
Building
Lot Description Fenced, Landscaped, Sloped
Foundation Concrete Perimeter
Water Private
Architectural Style Craftsman
Level or Stories One
Structure Type Frame
New Construction No
Schools
High Schools Check With District
Others
Senior Community No
Tax ID 885068
Security Features Carbon Monoxide Detector(s),Smoke Detector(s)
Acceptable Financing Cash, Conventional, FHA, VA Loan
Listing Terms Cash, Conventional, FHA, VA Loan
Special Listing Condition Standard







