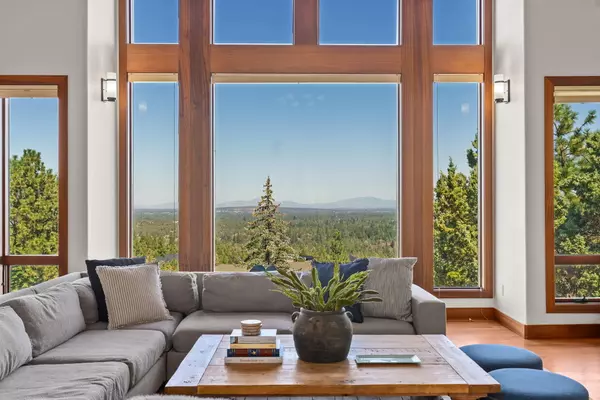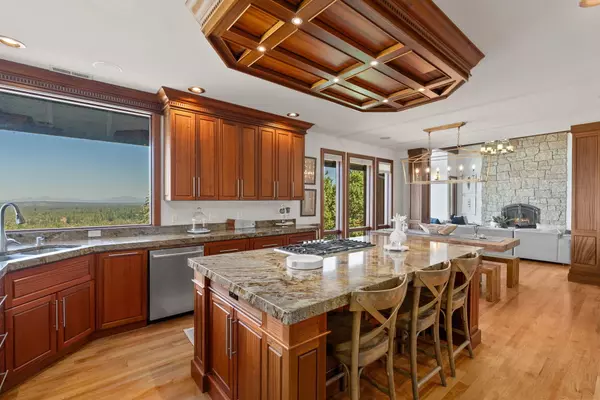
3347 Starview DR Bend, OR 97703
5 Beds
4 Baths
4,797 SqFt
UPDATED:
Key Details
Property Type Single Family Home
Sub Type Single Family Residence
Listing Status Active
Purchase Type For Sale
Square Footage 4,797 sqft
Price per Sqft $437
Subdivision Awbrey Butte
MLS Listing ID 220209394
Style Craftsman
Bedrooms 5
Full Baths 3
Half Baths 1
Condo Fees $260
HOA Fees $260
Year Built 2015
Annual Tax Amount $15,431
Lot Size 0.550 Acres
Acres 0.55
Lot Dimensions 0.55
Property Sub-Type Single Family Residence
Property Description
Location
State OR
County Deschutes
Community Awbrey Butte
Interior
Interior Features Breakfast Bar, Built-in Features, Double Vanity, Dry Bar, Enclosed Toilet(s), Granite Counters, Kitchen Island, Linen Closet, Open Floorplan, Pantry, Primary Downstairs, Shower/Tub Combo, Soaking Tub, Solid Surface Counters, Stone Counters, Tile Shower, Vaulted Ceiling(s), Walk-In Closet(s), Wet Bar, Wired for Data, Wired for Sound
Heating Fireplace(s), ENERGY STAR Qualified Equipment, Natural Gas, Radiant, Zoned
Cooling Central Air, ENERGY STAR Qualified Equipment, Zoned
Fireplaces Type Family Room, Gas, Great Room, Living Room, Wood Burning
Fireplace Yes
Window Features Double Pane Windows,ENERGY STAR Qualified Windows,Wood Frames
Exterior
Parking Features Attached, Concrete, Driveway, Garage Door Opener, Paver Block, Storage, Workshop in Garage
Garage Spaces 3.0
Community Features Access to Public Lands, Park, Tennis Court(s), Trail(s)
Amenities Available Firewise Certification, Snow Removal, Tennis Court(s), Trail(s)
Roof Type Composition
Accessibility Smart Technology
Total Parking Spaces 3
Garage Yes
Building
Lot Description Corner Lot, Drip System, Landscaped, Level, Native Plants, Sprinkler Timer(s), Sprinklers In Front, Sprinklers In Rear
Foundation Slab
Builder Name Pinnacle Construction
Water Public
Architectural Style Craftsman
Level or Stories Two
Structure Type Frame
New Construction No
Schools
High Schools Summit High
Others
Senior Community No
Tax ID 196206
Security Features Carbon Monoxide Detector(s),Security System Leased,Smoke Detector(s)
Acceptable Financing Conventional
Listing Terms Conventional
Special Listing Condition Standard







