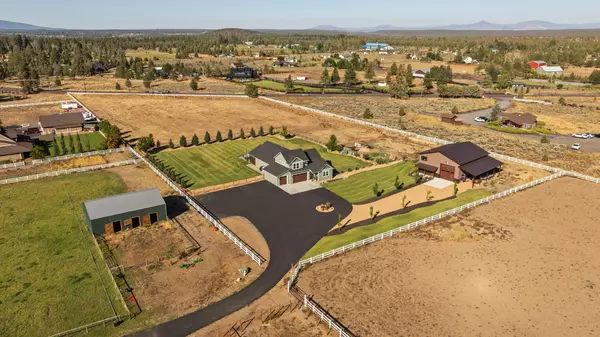
67276 Gist RD Bend, OR 97703
4 Beds
3 Baths
2,593 SqFt
UPDATED:
Key Details
Property Type Single Family Home
Sub Type Single Family Residence
Listing Status Active
Purchase Type For Sale
Square Footage 2,593 sqft
Price per Sqft $576
MLS Listing ID 220209499
Style Northwest
Bedrooms 4
Full Baths 2
Half Baths 1
Year Built 2020
Annual Tax Amount $6,128
Lot Size 5.230 Acres
Acres 5.23
Lot Dimensions 5.23
Property Sub-Type Single Family Residence
Property Description
Location
State OR
County Deschutes
Rooms
Basement None
Interior
Interior Features Breakfast Bar, Built-in Features, Ceiling Fan(s), Double Vanity, Enclosed Toilet(s), Kitchen Island, Linen Closet, Open Floorplan, Pantry, Primary Downstairs, Shower/Tub Combo, Solid Surface Counters, Tile Shower, Vaulted Ceiling(s), Walk-In Closet(s)
Heating Forced Air, Heat Pump
Cooling Central Air, Heat Pump
Fireplaces Type Great Room, Propane
Fireplace Yes
Window Features Double Pane Windows,Vinyl Frames
Exterior
Exterior Feature Fire Pit, RV Dump, RV Hookup
Parking Features Asphalt, Attached, Detached, Garage Door Opener, Heated Garage, RV Access/Parking, RV Garage, Storage
Garage Spaces 3.0
Roof Type Composition
Total Parking Spaces 3
Garage Yes
Building
Lot Description Fenced, Garden, Landscaped, Level, Smart Irrigation, Sprinkler Timer(s), Sprinklers In Front, Sprinklers In Rear
Foundation Stemwall
Builder Name Simplicity
Water Well
Architectural Style Northwest
Level or Stories Two
Structure Type Frame
New Construction No
Schools
High Schools Sisters High
Others
Senior Community No
Tax ID 130882
Security Features Carbon Monoxide Detector(s),Smoke Detector(s)
Acceptable Financing Cash, Conventional
Listing Terms Cash, Conventional
Special Listing Condition Standard
Virtual Tour https://www.zillow.com/view-imx/937e09ff-75d9-4bf0-93fa-0df15b0e3c21?wl=true&setAttribution=mls&initialViewType=pano







