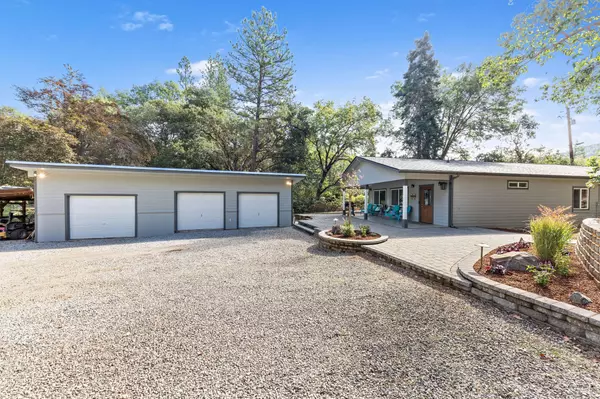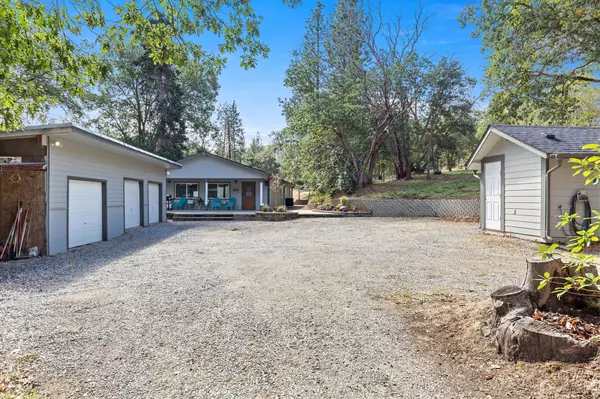
5168 Glen Echo WAY Central Point, OR 97502
3 Beds
2 Baths
1,703 SqFt
UPDATED:
Key Details
Property Type Single Family Home
Sub Type Single Family Residence
Listing Status Pending
Purchase Type For Sale
Square Footage 1,703 sqft
Price per Sqft $293
Subdivision Central Point, Original Town (1885)
MLS Listing ID 220210177
Style Contemporary
Bedrooms 3
Full Baths 2
Year Built 1949
Annual Tax Amount $2,776
Lot Size 1.380 Acres
Acres 1.38
Lot Dimensions 1.38
Property Sub-Type Single Family Residence
Property Description
Community is a gated 3 bed, 2 bath retreat with a 3-car detached garage/shop. Recent updates include
a gorgeous new paver patio and new LVP flooring and fixtures. The primary suite offers a walk-in
closet and built-ins. The fully fenced property offers space for RVs, toys, or animals, plus multiple
outbuildings: a 1-car carport, well house with 1,500-gal tank, and an additional structure with 2,500-
gal potable/irrigation tank. The garage/shop is temp-controlled with hot/cold water—check with the
county for possible ADU conversion- buyer to perform their own due diligence. A versatile property ready for its next chapter! 1 Year Home Warranty offered to buyer.
Location
State OR
County Jackson
Community Central Point, Original Town (1885)
Direction Old Stage Rd to Glen Echo
Rooms
Basement None
Interior
Interior Features Breakfast Bar, Built-in Features, Ceiling Fan(s), Granite Counters, Open Floorplan, Primary Downstairs, Shower/Tub Combo, Vaulted Ceiling(s), Walk-In Closet(s)
Heating Electric, Heat Pump
Cooling Central Air, Heat Pump
Window Features Vinyl Frames
Exterior
Exterior Feature Courtyard
Parking Features Detached, Driveway, Gated, Gravel
Garage Spaces 3.0
Roof Type Composition
Accessibility Accessible Bedroom, Accessible Closets
Total Parking Spaces 3
Garage Yes
Building
Lot Description Drip System, Landscaped
Foundation Concrete Perimeter
Water Well
Architectural Style Contemporary
Level or Stories One
Structure Type Frame
New Construction No
Schools
High Schools Crater High
Others
Senior Community No
Tax ID 10176018
Security Features Carbon Monoxide Detector(s),Smoke Detector(s)
Acceptable Financing Cash, Conventional, FHA, USDA Loan, VA Loan
Listing Terms Cash, Conventional, FHA, USDA Loan, VA Loan
Special Listing Condition Standard







