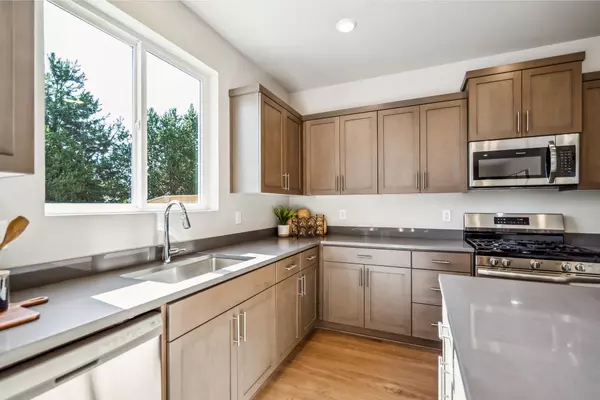
63190 Carly Ln Bend, OR 97701
4 Beds
4 Baths
2,620 SqFt
UPDATED:
Key Details
Property Type Single Family Home
Sub Type Single Family Residence
Listing Status Active
Purchase Type For Sale
Square Footage 2,620 sqft
Price per Sqft $279
Subdivision Acadia Pointe Phase 1 And 2
MLS Listing ID 220211372
Style Other
Bedrooms 4
Full Baths 3
Half Baths 1
Condo Fees $37
HOA Fees $37
Lot Size 6,098 Sqft
Acres 0.14
Lot Dimensions 0.14
Property Sub-Type Single Family Residence
Property Description
Location
State OR
County Deschutes
Community Acadia Pointe Phase 1 And 2
Rooms
Basement None
Interior
Interior Features Double Vanity, Enclosed Toilet(s), Fiberglass Stall Shower, In-Law Floorplan, Kitchen Island, Linen Closet, Open Floorplan, Pantry, Shower/Tub Combo, Soaking Tub, Solid Surface Counters, Walk-In Closet(s)
Heating Forced Air, Natural Gas
Cooling Central Air
Fireplaces Type Gas, Great Room
Fireplace Yes
Window Features Double Pane Windows,Vinyl Frames
Exterior
Parking Features Attached, Concrete, Driveway, Garage Door Opener
Garage Spaces 2.0
Amenities Available Other
Roof Type Composition
Total Parking Spaces 2
Garage Yes
Building
Lot Description Drip System, Fenced, Sprinkler Timer(s), Xeriscape Landscape
Foundation Stemwall
Builder Name Lennar Northwest LLC
Water Public
Architectural Style Other
Level or Stories Two
New Construction Yes
Schools
High Schools Mountain View Sr High
Others
Senior Community No
Tax ID 290749
Security Features Carbon Monoxide Detector(s),Smoke Detector(s)
Acceptable Financing Cash, Conventional, FHA, VA Loan
Listing Terms Cash, Conventional, FHA, VA Loan
Special Listing Condition Standard
Virtual Tour https://mls.homejab.com/property/view/63300-peale-st-bend-or-97701-usa







