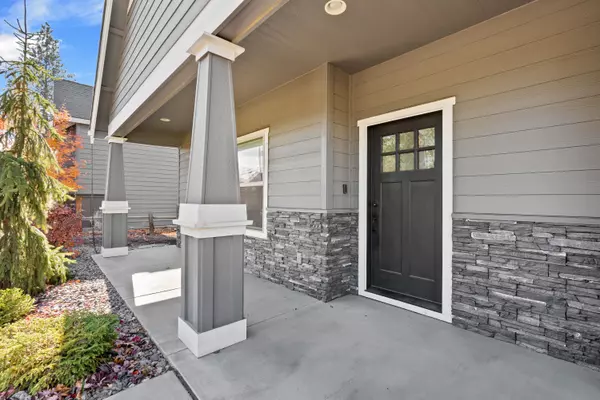
63307 OB Riley RD Bend, OR 97703
3 Beds
3 Baths
2,200 SqFt
UPDATED:
Key Details
Property Type Single Family Home
Sub Type Single Family Residence
Listing Status Active
Purchase Type For Sale
Square Footage 2,200 sqft
Price per Sqft $326
Subdivision Rimrock Riders
MLS Listing ID 220211368
Style Craftsman,Northwest
Bedrooms 3
Full Baths 2
Half Baths 1
Year Built 2019
Annual Tax Amount $5,963
Lot Size 6,098 Sqft
Acres 0.14
Lot Dimensions 0.14
Property Sub-Type Single Family Residence
Property Description
Location
State OR
County Deschutes
Community Rimrock Riders
Rooms
Basement None
Interior
Interior Features Smart Light(s), Built-in Features, Ceiling Fan(s), Double Vanity, Enclosed Toilet(s), Fiberglass Stall Shower, Kitchen Island, Linen Closet, Open Floorplan, Primary Downstairs, Shower/Tub Combo, Soaking Tub, Solid Surface Counters, Tile Shower, Vaulted Ceiling(s), Walk-In Closet(s)
Heating Forced Air, Natural Gas
Cooling Central Air
Fireplaces Type Gas, Great Room
Fireplace Yes
Window Features Low-Emissivity Windows,Double Pane Windows,Vinyl Frames
Exterior
Parking Features Alley Access, Attached, Garage Door Opener, Other
Garage Spaces 2.0
Roof Type Composition
Total Parking Spaces 2
Garage Yes
Building
Lot Description Drip System, Fenced, Landscaped, Native Plants, Xeriscape Landscape
Foundation Stemwall
Builder Name Franklin Brothers
Water Public
Architectural Style Craftsman, Northwest
Level or Stories Two
Structure Type Frame
New Construction No
Schools
High Schools Mountain View Sr High
Others
Senior Community No
Tax ID 257750
Security Features Carbon Monoxide Detector(s),Smoke Detector(s)
Acceptable Financing Cash, Conventional
Listing Terms Cash, Conventional
Special Listing Condition Standard
Virtual Tour https://www.zillow.com/view-imx/f83bdfb1-af9d-434e-839c-0a1b51da40a5?initialViewType=pano







