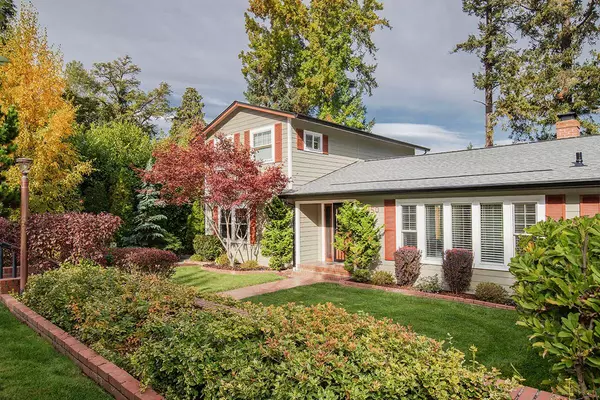
2250 Rogue River HWY Grants Pass, OR 97527
3 Beds
3 Baths
2,464 SqFt
UPDATED:
Key Details
Property Type Single Family Home
Sub Type Single Family Residence
Listing Status Active
Purchase Type For Sale
Square Footage 2,464 sqft
Price per Sqft $379
MLS Listing ID 220211466
Style Traditional
Bedrooms 3
Full Baths 3
Year Built 1949
Annual Tax Amount $2,956
Lot Size 0.660 Acres
Acres 0.66
Lot Dimensions 0.66
Property Sub-Type Single Family Residence
Property Description
Enjoy sweeping river views from the large windows in the light and sunny great room with fireplace, and hardwood floors. The updated primary suite features a private deck overlooking the property & river. The floor plan includes an updated kitchen with new appliances, formal dining room, and breakfast nook, all designed to maximize your views. Relax on the spacious patio or at the deck by the river's edge surrounded by beautiful landscaping, tall trees, and flowering shrubs. Recent updates include a new roof, HVAC system, and Generac 22kw whole-house generator. Outside you'll also find a Gated entry, a 2-car garage, and RV parking.
Take advantage of this rare opportunity to own a riverfront gem combining timeless charm, thoughtful updates, and peaceful Rogue River views.
Location
State OR
County Josephine
Direction Rogue River Hwy toward Rogue River, to address on your left. There are two gates. Use the second gate with the remote control only.
Rooms
Basement None
Interior
Interior Features Bidet, Ceiling Fan(s), Double Vanity, Fiberglass Stall Shower, Linen Closet, Shower/Tub Combo, Soaking Tub, Tile Counters, Vaulted Ceiling(s), Wired for Sound
Heating Forced Air, Natural Gas
Cooling Central Air
Fireplaces Type Gas, Living Room
Fireplace Yes
Window Features Double Pane Windows,Garden Window(s),Skylight(s),Vinyl Frames
Exterior
Exterior Feature Dock
Parking Features Attached, Concrete, Driveway, Garage Door Opener, Gated, RV Access/Parking
Garage Spaces 2.0
Waterfront Description River Front
Roof Type Composition
Total Parking Spaces 2
Garage Yes
Building
Lot Description Drip System, Fenced, Garden, Landscaped, Sprinkler Timer(s), Sprinklers In Front, Sprinklers In Rear
Foundation Block
Water Well
Architectural Style Traditional
Level or Stories Two
Structure Type Frame
New Construction No
Schools
High Schools Hidden Valley High
Others
Senior Community No
Tax ID R315314
Security Features Carbon Monoxide Detector(s),Smoke Detector(s)
Acceptable Financing Cash, Conventional, FHA, VA Loan
Listing Terms Cash, Conventional, FHA, VA Loan
Special Listing Condition Standard







