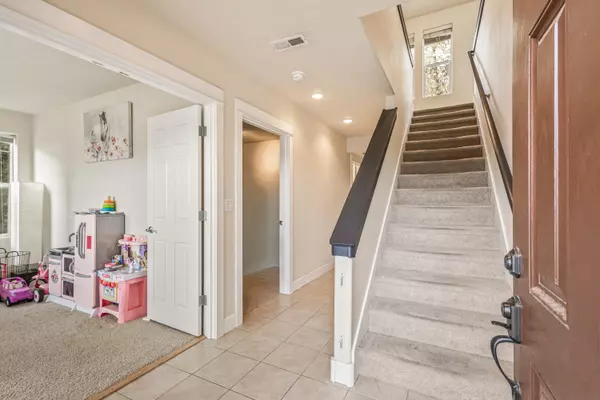
2671 Bobbi CT Prineville, OR 97754
3 Beds
3 Baths
1,562 SqFt
UPDATED:
Key Details
Property Type Single Family Home
Sub Type Single Family Residence
Listing Status Active
Purchase Type For Sale
Square Footage 1,562 sqft
Price per Sqft $293
Subdivision Hunter Heights
MLS Listing ID 220211474
Style Craftsman
Bedrooms 3
Full Baths 2
Half Baths 1
Year Built 2003
Annual Tax Amount $3,536
Lot Size 8,276 Sqft
Acres 0.19
Lot Dimensions 0.19
Property Sub-Type Single Family Residence
Property Description
with vaulted ceilings, custom hardwood floors, propane fireplace, and large kitchen. The spacious primary suite includes a luxurious bath and a private large timbered
front deck, overlooking Barnes Butte. Downstairs offers two bedrooms, a full bath, utility room, and convenient garage access. Enjoy a private, generous-sized backyard,
handsome exterior elevation, and move-in ready condition. Just moments from the Barnes Butte Trail System, with miles of paved paths and access to hike the Butte
itself. Enjoy all the outdoor activities Central Oregon has to offer, while living in the charming town of Prineville. This home perfectly blends Craftsman charm, thoughtful
design, and Pacific Northwest Style all-in-one.
Location
State OR
County Crook
Community Hunter Heights
Rooms
Basement Daylight
Interior
Interior Features Built-in Features, Kitchen Island, Laminate Counters, Linen Closet, Open Floorplan, Shower/Tub Combo, Soaking Tub, Vaulted Ceiling(s), Walk-In Closet(s)
Heating Electric, Forced Air, Heat Pump
Cooling Central Air, Heat Pump
Fireplaces Type Great Room, Propane
Fireplace Yes
Window Features Double Pane Windows,Vinyl Frames
Exterior
Parking Features Attached, Concrete, Driveway, Garage Door Opener, On Street, Storage, Other
Garage Spaces 2.0
Roof Type Composition
Total Parking Spaces 2
Garage Yes
Building
Lot Description Fenced, Sloped, Sprinkler Timer(s), Sprinklers In Front, Sprinklers In Rear
Foundation Stemwall
Water Backflow Domestic, Public
Architectural Style Craftsman
Level or Stories Two
Structure Type Frame
New Construction No
Schools
High Schools Crook County High
Others
Senior Community No
Tax ID 16344
Security Features Carbon Monoxide Detector(s),Smoke Detector(s)
Acceptable Financing Cash, Conventional, FHA, USDA Loan, VA Loan
Listing Terms Cash, Conventional, FHA, USDA Loan, VA Loan
Special Listing Condition Standard
Virtual Tour https://www.zillow.com/view-imx/be2efe73-abd6-493c-b3de-50099e0701c4?setAttribution=mls&wl=true&initialViewType=pano&utm_source=dashboard







