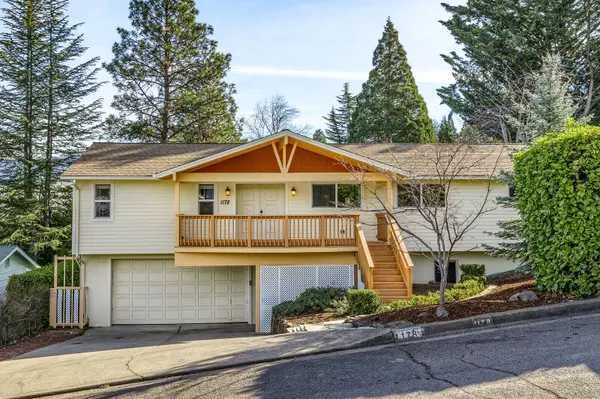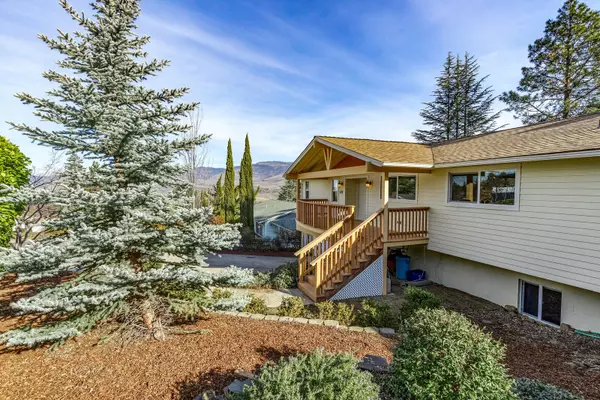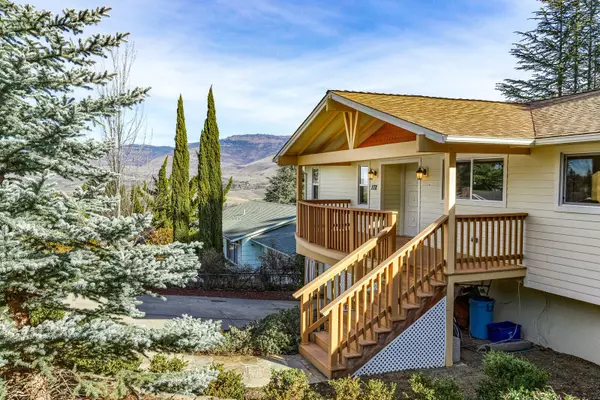$635,000
$635,000
For more information regarding the value of a property, please contact us for a free consultation.
1178 Hillview DR Ashland, OR 97520
4 Beds
3 Baths
2,604 SqFt
Key Details
Sold Price $635,000
Property Type Single Family Home
Sub Type Single Family Residence
Listing Status Sold
Purchase Type For Sale
Square Footage 2,604 sqft
Price per Sqft $243
Subdivision Norwood Subdivision
MLS Listing ID 220139063
Sold Date 03/18/22
Style Contemporary
Bedrooms 4
Full Baths 3
Year Built 1977
Annual Tax Amount $5,086
Lot Size 9,147 Sqft
Acres 0.21
Lot Dimensions 0.21
Property Description
A beautifully designed covered front trex deck welcomes you to this 2604 sq.ft. home with 4 beds & 3 full baths. The location enables mountain views for miles, easy access to the network of hiking trails in the Ashland Watershed or the possibility of being in town in minutes for the myriad of grocery stores, restaurants, coffee shops, the YMCA & all the other local amenities. The flow of the home creates generous spaces for everyone's needs for dining, entertaining or simply relaxing. Upstairs is infused with natural light from the many picture windows and solar tubes. The updated kitchen has granite countertops, a double oven, a range cooktop & an ample breakfast bar. Upstairs are 3 beds including the primary suite. Downstairs has a large recreation room, gas stove, a bedroom & bath, laundry room plus a large shelved storage area. The newly stained deck overlooks the .21 acre TID irrigated yard w/ plum & apple trees, a raspberry patch, blueberry bushes & plentiful roses.
Location
State OR
County Jackson
Community Norwood Subdivision
Direction Use GPS.
Rooms
Basement Daylight, Finished
Interior
Interior Features Breakfast Bar, Double Vanity, Granite Counters, Kitchen Island
Heating Forced Air
Cooling Central Air
Window Features Double Pane Windows
Exterior
Exterior Feature Deck
Parking Features Alley Access, Attached, Driveway
Garage Spaces 2.0
Roof Type Composition
Total Parking Spaces 2
Garage Yes
Building
Lot Description Fenced, Landscaped
Entry Level Two
Foundation Slab
Builder Name Boise Cascade
Water Public
Architectural Style Contemporary
Structure Type Modular
New Construction No
Schools
High Schools Ashland High
Others
Senior Community No
Tax ID 10572629
Security Features Carbon Monoxide Detector(s),Smoke Detector(s)
Acceptable Financing Cash, Conventional
Listing Terms Cash, Conventional
Special Listing Condition Standard
Read Less
Want to know what your home might be worth? Contact us for a FREE valuation!

Our team is ready to help you sell your home for the highest possible price ASAP







