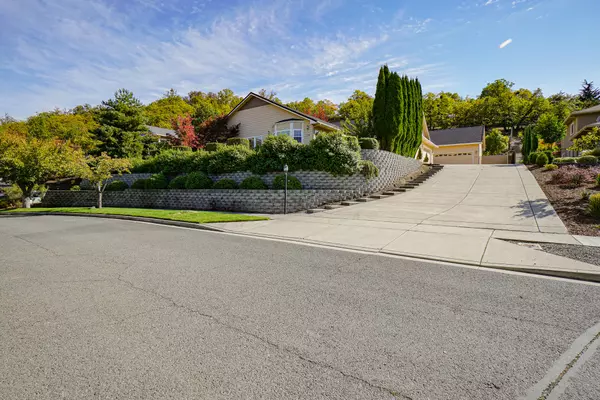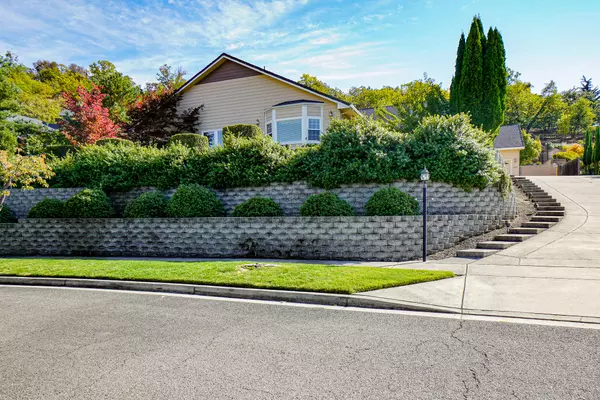$625,000
$650,000
3.8%For more information regarding the value of a property, please contact us for a free consultation.
128 Monterey DR Medford, OR 97504
3 Beds
3 Baths
3,492 SqFt
Key Details
Sold Price $625,000
Property Type Single Family Home
Sub Type Single Family Residence
Listing Status Sold
Purchase Type For Sale
Square Footage 3,492 sqft
Price per Sqft $178
Subdivision Crystal Heights Phase Iii
MLS Listing ID 220133715
Sold Date 06/30/22
Style Craftsman
Bedrooms 3
Full Baths 3
Year Built 2003
Annual Tax Amount $7,801
Lot Size 0.590 Acres
Acres 0.59
Lot Dimensions 0.59
Property Sub-Type Single Family Residence
Property Description
Beautiful East Medford Custom Built home with fantastic views. Situated over 1/2 and acre this home has a bonus of a 1616 sf detached shop/2 car garage with bonus room upstairs. Very rare find in a subdivison. This is in addition to the 3 car garage that is attached to home, for a total of 5 car garage space. Inside the home is high vaulted ceilings with an upstairs loft area that has a second master suite. Loft area has huge built-in desks for that home business, hobbies, or crafts. Main level is a large kitchen with double ovens and hill and city views out your windows. Living room has a beautiful brick floor to ceiling as fire place. Large double door that open up onto your patio for those summer BBQ's. Master bedroom has beautiful large double door entry. Master bath has jaccuzzi tub with large walk in shower. Second bedroom on main level also has double door entry with sliding door for a private entrance. Listing broker is related to seller
Location
State OR
County Jackson
Community Crystal Heights Phase Iii
Direction Hill Crest to Monterey. Right on Monterey to address.
Interior
Interior Features Breakfast Bar, Ceiling Fan(s), Double Vanity, Jetted Tub, Primary Downstairs, Walk-In Closet(s)
Heating Heat Pump
Cooling Heat Pump
Fireplaces Type Gas
Fireplace Yes
Window Features Double Pane Windows
Exterior
Parking Features Attached Carport, Detached, Garage Door Opener, Workshop in Garage
Garage Spaces 5.0
Roof Type Composition
Accessibility Accessible Bedroom, Accessible Closets, Accessible Doors, Accessible Entrance, Accessible Full Bath, Accessible Hallway(s), Accessible Kitchen, Grip-Accessible Features
Total Parking Spaces 5
Garage Yes
Building
Lot Description Sprinklers In Front
Foundation Block, Concrete Perimeter
Builder Name Chris Magel
Water Public
Architectural Style Craftsman
Level or Stories Two
Structure Type Frame
New Construction No
Schools
High Schools North Medford High
Others
Senior Community No
Tax ID 1-0975814
Acceptable Financing Cash, Conventional, VA Loan
Listing Terms Cash, Conventional, VA Loan
Special Listing Condition Standard
Read Less
Want to know what your home might be worth? Contact us for a FREE valuation!

Our team is ready to help you sell your home for the highest possible price ASAP







