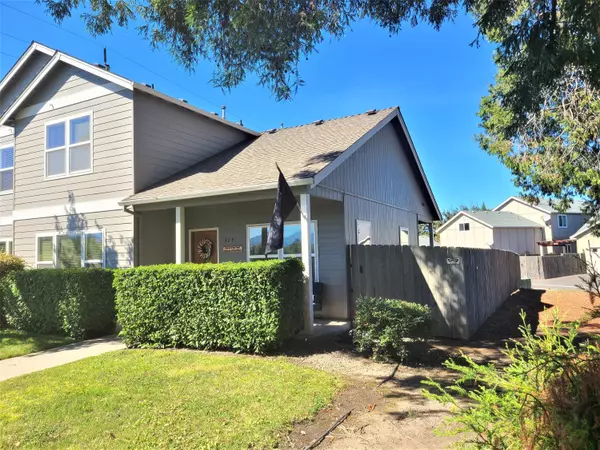$330,000
$349,777
5.7%For more information regarding the value of a property, please contact us for a free consultation.
329 Cascade DR Central Point, OR 97502
3 Beds
3 Baths
1,608 SqFt
Key Details
Sold Price $330,000
Property Type Single Family Home
Sub Type Single Family Residence
Listing Status Sold
Purchase Type For Sale
Square Footage 1,608 sqft
Price per Sqft $205
Subdivision Cedar Park Phase 2
MLS Listing ID 220135612
Sold Date 03/31/22
Style Northwest
Bedrooms 3
Full Baths 2
Half Baths 1
Condo Fees $403
HOA Fees $403
Year Built 2005
Annual Tax Amount $3,036
Lot Size 4,791 Sqft
Acres 0.11
Lot Dimensions 0.11
Property Sub-Type Single Family Residence
Property Description
Investors and Buyers – This is a MUST SEE!! The main level boasts a wonderful open floor plan w/dining room, well-appointed kitchen w/ tons of storage, island/breakfast bar, half bath, under stair storage and large family room w/9' ceilings and tons of natural light. Split bedroom plan on the upper level of this well-maintained home w/the Main bedroom w/en suite bath and walk-in closet at one end, other 2 bedrooms and full bath on the other plus upstairs laundry! Bring your green thumb and turn the small fenced yard into your own little paradise & enjoy ample parking and a large finished 2 car garage with low HOA dues at only $403 per year! Close to Hwy 99 and centrally located to schools, shopping and freeway access but wonderfully quiet inside since the single shared wall is double insulated virtually eliminating any noise! This is a fantastic home in a comfortable small community you won't want to miss! BONUS – Property received a Super Clean inspection October 2021!
Location
State OR
County Jackson
Community Cedar Park Phase 2
Direction Hwy 99 to Cascade Drive.
Rooms
Basement None
Interior
Interior Features Breakfast Bar, Central Vacuum, Kitchen Island, Linen Closet, Open Floorplan, Shower/Tub Combo, Vaulted Ceiling(s), Walk-In Closet(s)
Heating Forced Air
Cooling Central Air
Window Features Double Pane Windows,Vinyl Frames
Exterior
Exterior Feature Patio
Parking Features Attached, Driveway, Garage Door Opener
Garage Spaces 2.0
Amenities Available Other
Roof Type Composition
Total Parking Spaces 2
Garage Yes
Building
Foundation Concrete Perimeter
Water Public
Architectural Style Northwest
Level or Stories Two
Structure Type Frame
New Construction No
Schools
High Schools Crater High
Others
Senior Community No
Tax ID 1-097993-5
Security Features Carbon Monoxide Detector(s),Smoke Detector(s)
Acceptable Financing Cash, Conventional, FHA, VA Loan
Listing Terms Cash, Conventional, FHA, VA Loan
Special Listing Condition Standard
Read Less
Want to know what your home might be worth? Contact us for a FREE valuation!

Our team is ready to help you sell your home for the highest possible price ASAP







