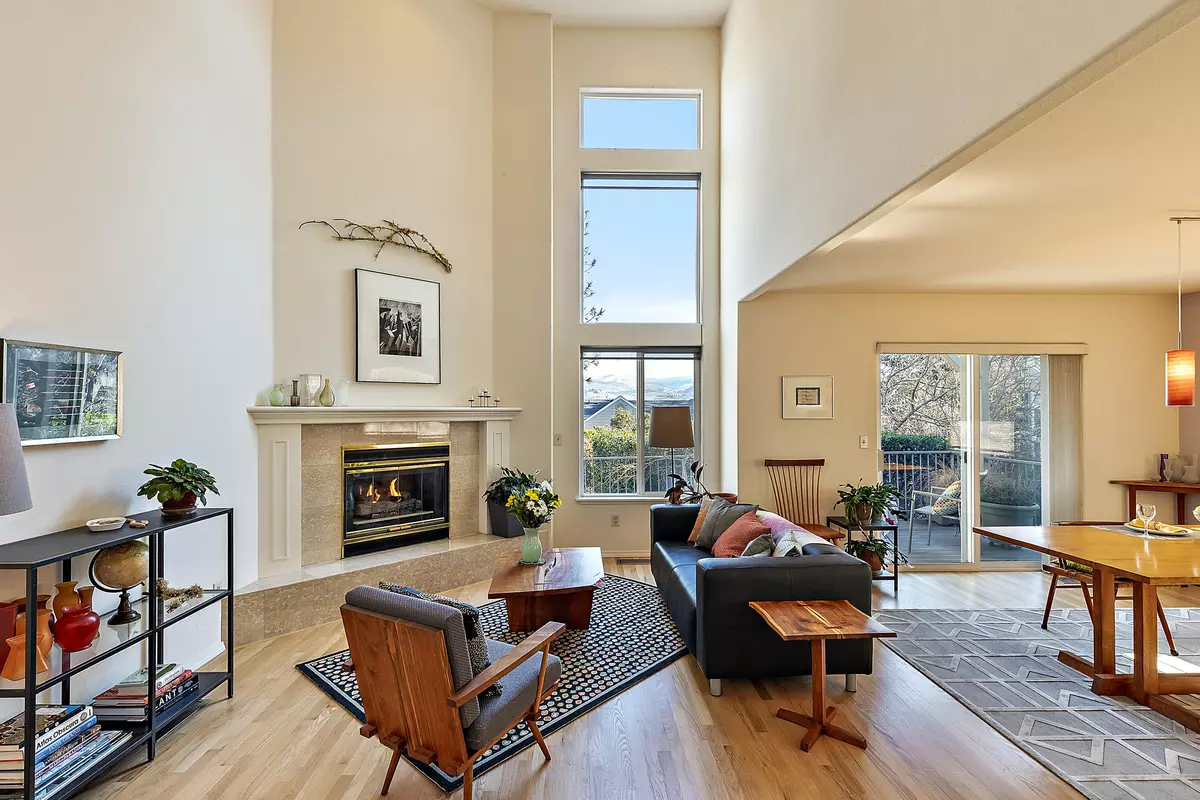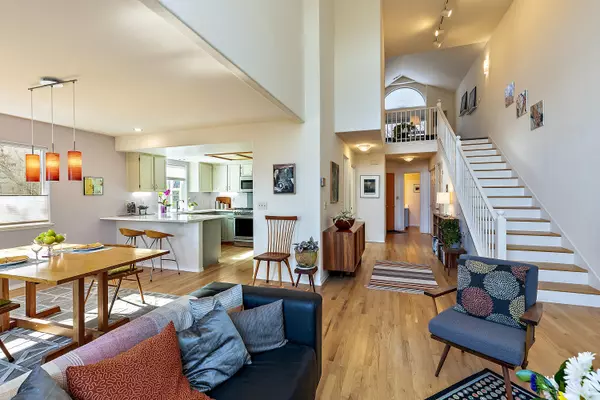$550,000
$550,000
For more information regarding the value of a property, please contact us for a free consultation.
450 Lori LN Ashland, OR 97520
3 Beds
3 Baths
1,952 SqFt
Key Details
Sold Price $550,000
Property Type Single Family Home
Sub Type Single Family Residence
Listing Status Sold
Purchase Type For Sale
Square Footage 1,952 sqft
Price per Sqft $281
Subdivision Glennvista Estates
MLS Listing ID 220140327
Sold Date 04/20/22
Style Contemporary
Bedrooms 3
Full Baths 3
HOA Fees $346
Year Built 1994
Annual Tax Amount $4,840
Lot Size 2,613 Sqft
Acres 0.06
Lot Dimensions 0.06
Property Description
VIEWS! Gorgeous views of Grizzly and the Cascades! Beautifully maintained and updated, this move in ready Glenn Vista end unit is not only spacious with 1952 sq ft, but offers 3 beds and 3 full baths with one bed/bath on main level, and attached double garage. Dramatic floor to ceiling windows provide gorgeous natural light in this spacious and open floor plan, which features a gas fireplace, and extra large main level deck overlooking the pond and complex landscaping. Upper level primary bedroom with walk in closet, spacious bath with dual vanities and deck to enjoy amazing views! Additional bedroom with ensuite and deck; spacious family room/office. New oak hardwood floors, wool carpeting and all appliances within the last five years; new 2 zone gas furnace with programmable thermostat, a/c and whole house electronic air cleaner. Great complex with pool, hot tub and on site manager, with close proximity to all that downtown Ashland has to offer. A very special property.
Location
State OR
County Jackson
Community Glennvista Estates
Direction Glenn St to Lori Lane, home is on left side
Rooms
Basement None
Interior
Interior Features Breakfast Bar, Built-in Features, Ceiling Fan(s), Double Vanity, Fiberglass Stall Shower, Kitchen Island, Linen Closet, Open Floorplan, Shower/Tub Combo, Smart Thermostat, Stone Counters, Vaulted Ceiling(s), Walk-In Closet(s)
Heating Forced Air, Natural Gas
Cooling Central Air, Whole House Fan
Fireplaces Type Gas, Living Room
Fireplace Yes
Window Features Garden Window(s)
Exterior
Exterior Feature Deck, Pool, Spa/Hot Tub
Parking Features Attached, Driveway, Garage Door Opener
Garage Spaces 2.0
Community Features Gas Available
Amenities Available Firewise Certification, Landscaping, Pool, Snow Removal, Trash
Roof Type Composition
Accessibility Accessible Hallway(s)
Total Parking Spaces 2
Garage Yes
Building
Lot Description Landscaped, Level, Sprinkler Timer(s), Sprinklers In Front, Sprinklers In Rear
Entry Level Two
Foundation Concrete Perimeter
Water Public
Architectural Style Contemporary
Structure Type Frame
New Construction No
Schools
High Schools Ashland High
Others
Senior Community No
Tax ID 10817997
Security Features Carbon Monoxide Detector(s),Smoke Detector(s)
Acceptable Financing Cash, Conventional
Listing Terms Cash, Conventional
Special Listing Condition Standard
Read Less
Want to know what your home might be worth? Contact us for a FREE valuation!

Our team is ready to help you sell your home for the highest possible price ASAP






