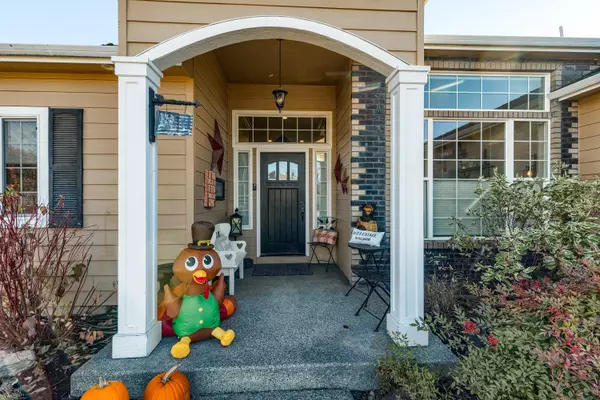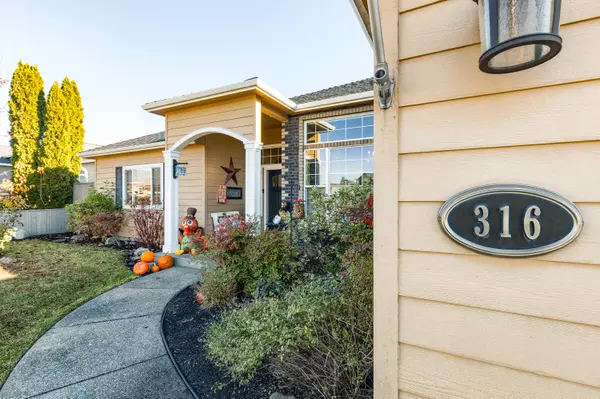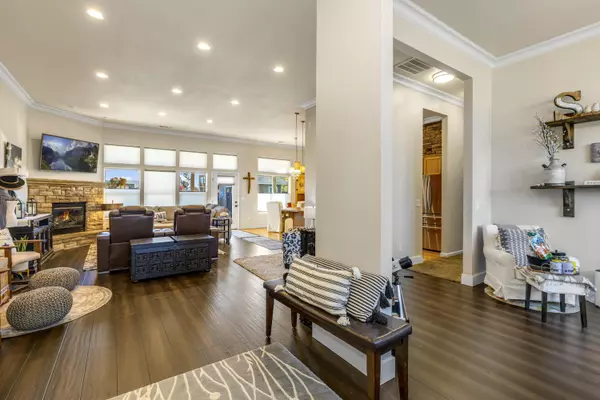$539,900
$559,900
3.6%For more information regarding the value of a property, please contact us for a free consultation.
316 Ridgeway AVE Central Point, OR 97502
4 Beds
2 Baths
2,138 SqFt
Key Details
Sold Price $539,900
Property Type Single Family Home
Sub Type Single Family Residence
Listing Status Sold
Purchase Type For Sale
Square Footage 2,138 sqft
Price per Sqft $252
Subdivision Central Point East Subdivision Phase 6Unit 1
MLS Listing ID 220174314
Sold Date 01/16/24
Style Contemporary
Bedrooms 4
Full Baths 2
Condo Fees $110
HOA Fees $110
Year Built 2004
Annual Tax Amount $5,293
Lot Size 9,583 Sqft
Acres 0.22
Lot Dimensions 0.22
Property Sub-Type Single Family Residence
Property Description
This 4-bedroom 2 bath one-of-a-kind home is definitely a must see. It is located in White Oak Estates an incredible area of Central Point. The moment you walk in the front door, the ceilings and open floor plan are captivating. The home feels much larger than the stated square footage. Each finish of this home feels custom with solid counters, custom tile, stone and hardwood. The kitchen is an entertaining dream with a pro gas cooktop and appliances. The master bath has been updated with an incredible freestanding soaking tub and large shower making each moment feel like a spa. The large back yard is a showstopper with room for family fun and entertainment featuring an in ground free forming pool with a pool deck. There is a fully finished pool house that is absolutely amazing. The pictures do not do this open concept home justice. From beginning to end the feel, flow and movement of this home are remarkable. Don't mss out on this beautiful masterpiece.
Location
State OR
County Jackson
Community Central Point East Subdivision Phase 6Unit 1
Rooms
Basement None
Interior
Interior Features Breakfast Bar, Ceiling Fan(s), Double Vanity, Granite Counters, Kitchen Island, Linen Closet, Primary Downstairs, Soaking Tub, Spa/Hot Tub, Tile Shower, Walk-In Closet(s)
Heating Forced Air, Natural Gas
Cooling Central Air, Heat Pump
Fireplaces Type Gas
Fireplace Yes
Window Features Double Pane Windows,Vinyl Frames
Exterior
Exterior Feature Patio, Pool, Spa/Hot Tub
Parking Features Attached, Driveway, Garage Door Opener
Garage Spaces 2.0
Amenities Available Other
Roof Type Composition
Total Parking Spaces 2
Garage Yes
Building
Lot Description Fenced, Level
Foundation Concrete Perimeter
Water Public
Architectural Style Contemporary
Level or Stories One
Structure Type Frame
New Construction No
Schools
High Schools Crater High
Others
Senior Community No
Tax ID 10975761
Security Features Carbon Monoxide Detector(s),Smoke Detector(s)
Acceptable Financing Cash, Conventional, FHA, VA Loan
Listing Terms Cash, Conventional, FHA, VA Loan
Special Listing Condition Standard
Read Less
Want to know what your home might be worth? Contact us for a FREE valuation!

Our team is ready to help you sell your home for the highest possible price ASAP







