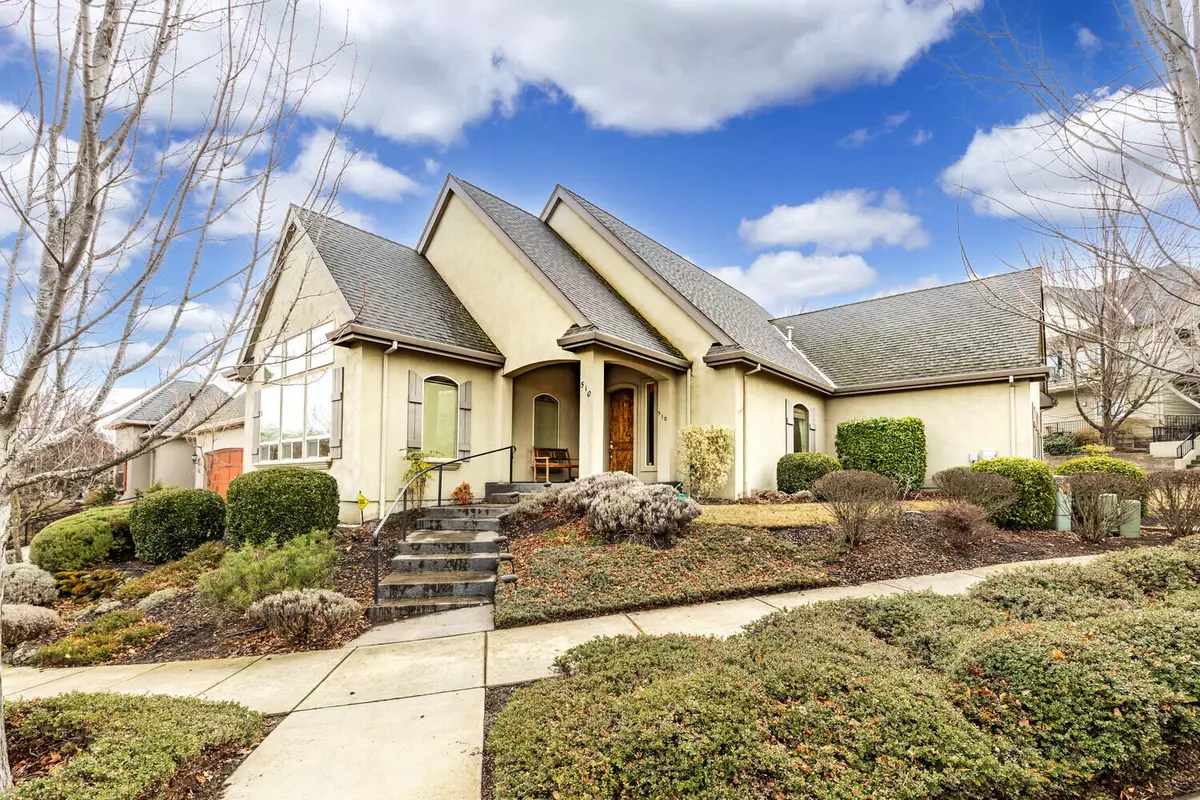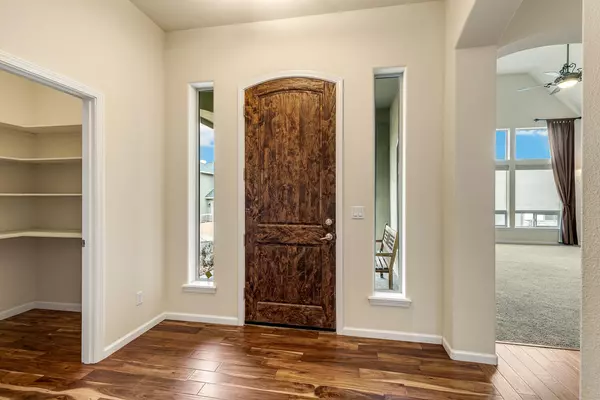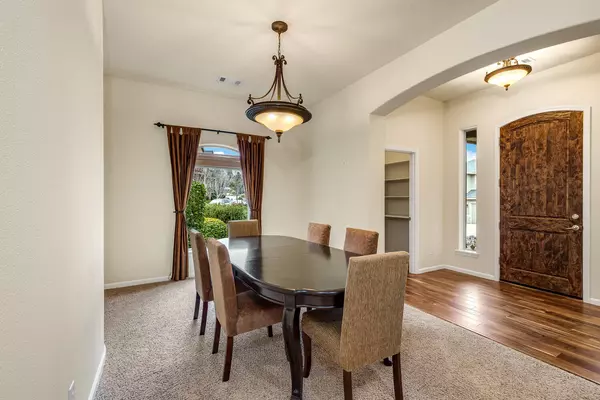$599,000
$599,000
For more information regarding the value of a property, please contact us for a free consultation.
510 Nevada ST Ashland, OR 97520
3 Beds
3 Baths
2,849 SqFt
Key Details
Sold Price $599,000
Property Type Single Family Home
Sub Type Single Family Residence
Listing Status Sold
Purchase Type For Sale
Square Footage 2,849 sqft
Price per Sqft $210
Subdivision Billings Ranch Subdivision
MLS Listing ID 220159834
Sold Date 12/20/23
Style Contemporary
Bedrooms 3
Full Baths 3
HOA Fees $80
Year Built 2005
Annual Tax Amount $7,482
Lot Size 6,098 Sqft
Acres 0.14
Lot Dimensions 0.14
Property Description
Huge $100,000 price reduction! Beautiful and elegant Billings Ranch home. High cove ceilings in the spacious living room and primary bedroom, both with gas fireplaces in each room. All the other rooms have 10-foot ceilings. Also on the lower level is a guest bedroom or large office. The kitchen and hallway have stunning Acacia hardwood floors. The kitchen, which is open to the living room has lots of lovely wood cabinets, rich granite counters, gas stove, wall oven, microwave and a movable center island with a butcher block top and cabinets and drawers. The primary bath has a double sink vanity, jetted tub a stone tile shower and counters. The guest or hall bath has a full bath with tub/shower. Upstairs is the third bedroom plus a bonus or family room and a full bath with tub and shower. A two car spacious garage and an HOA maintained dog-friendly park is just one lot away. HOA will allow a 4 foot fence around the home's outdoor space.
Location
State OR
County Jackson
Community Billings Ranch Subdivision
Direction From downtown Ashland go down Oak Street, Helman or North Laurel, turn left on E Nevada to 510 W Nevada. There is guest parking next to the park 1 house before 510 W Nevada.
Rooms
Basement None
Interior
Interior Features Built-in Features, Ceiling Fan(s), Double Vanity, Enclosed Toilet(s), Granite Counters, Jetted Tub, Kitchen Island, Open Floorplan, Primary Downstairs, Shower/Tub Combo, Solid Surface Counters, Stone Counters, Tile Counters, Tile Shower, Vaulted Ceiling(s), Walk-In Closet(s)
Heating Forced Air, Natural Gas, Zoned
Cooling Central Air, Zoned
Fireplaces Type Gas, Living Room, Primary Bedroom
Fireplace Yes
Window Features Double Pane Windows
Exterior
Parking Features Garage Door Opener, On Street
Garage Spaces 2.0
Amenities Available Landscaping, Park
Roof Type Composition
Total Parking Spaces 2
Garage Yes
Building
Lot Description Corner Lot, Drip System, Landscaped
Entry Level Two
Foundation Concrete Perimeter
Builder Name Thurmond Construction
Water Public
Architectural Style Contemporary
Structure Type Frame
New Construction No
Schools
High Schools Ashland High
Others
Senior Community No
Tax ID 1-0978395
Security Features Carbon Monoxide Detector(s),Security System Owned,Smoke Detector(s)
Acceptable Financing Cash, Conventional
Listing Terms Cash, Conventional
Special Listing Condition Standard
Read Less
Want to know what your home might be worth? Contact us for a FREE valuation!

Our team is ready to help you sell your home for the highest possible price ASAP







