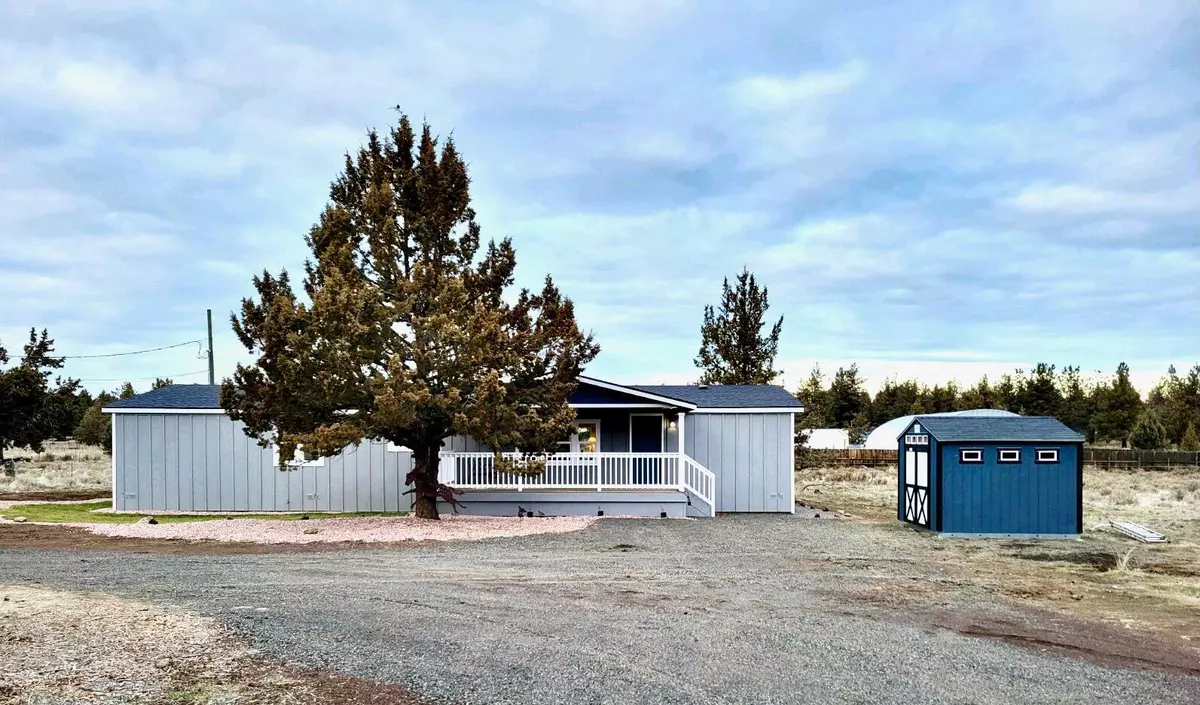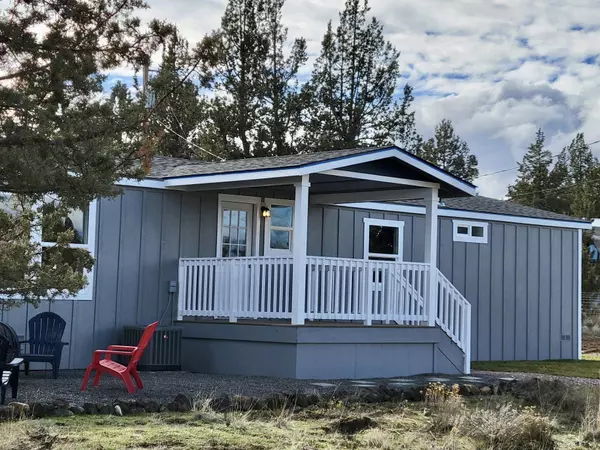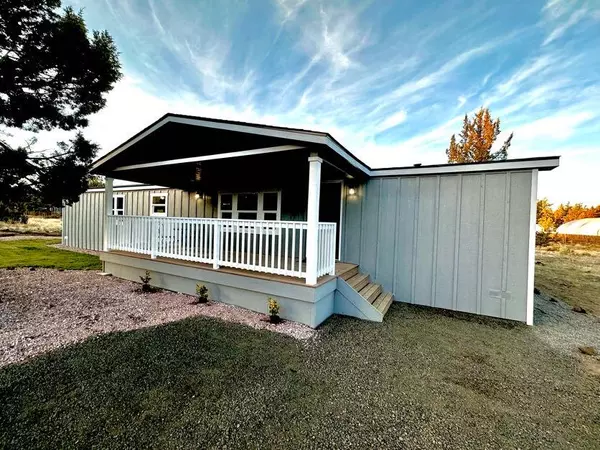$442,000
$429,000
3.0%For more information regarding the value of a property, please contact us for a free consultation.
8068 High Cone DR Terrebonne, OR 97760
4 Beds
2 Baths
1,782 SqFt
Key Details
Sold Price $442,000
Property Type Manufactured Home
Sub Type Manufactured On Land
Listing Status Sold
Purchase Type For Sale
Square Footage 1,782 sqft
Price per Sqft $248
Subdivision Crr7_C
MLS Listing ID 220174516
Sold Date 03/28/24
Style Ranch
Bedrooms 4
Full Baths 2
HOA Fees $47
Year Built 1990
Annual Tax Amount $1,962
Lot Size 2.020 Acres
Acres 2.02
Lot Dimensions 2.02
Property Description
This Beautifully renovated 4-bed, 2-bath Manufactured Home on 2 acres is located on the Crooked River Ranch Community. The home boasts a new storage shed, new windows, new roof, new siding, new forced air furnace, new central air conditioning & two attached decks. The interior features new laminate flooring, new carpet in the bedrooms & a fresh coat of paint throughout. In the heart of this home is the spacious kitchen with a new set of stainless steel appliances with convection/air fryer oven. The inside laundry room is massive with an additional pantry space along with room for an extra fridge & freezer. The home has a full on-suite with a generously sized walk-in closet & custom tiled bathroom. Three additional bedrooms, custom tiled guest bathroom with extra deep bathtub & two living spaces provide plenty of room for the entire family. This home is perfect for families, whether two-legged or four. With over 2 acres of land, there's ample space for kids & pets to run.
Location
State OR
County Jefferson
Community Crr7_C
Direction SW Shad Rd., to SW Cinder Dr. to SW High Cone Dr.
Rooms
Basement None
Interior
Interior Features Breakfast Bar, Built-in Features, Ceiling Fan(s), Fiberglass Stall Shower, Kitchen Island, Pantry, Primary Downstairs, Shower/Tub Combo, Solid Surface Counters, Vaulted Ceiling(s), Walk-In Closet(s)
Heating Electric, Forced Air
Cooling None
Window Features Double Pane Windows,Vinyl Frames
Exterior
Exterior Feature Deck
Parking Features Driveway, Gravel, No Garage, RV Access/Parking
Amenities Available Clubhouse, Golf Course, Pool, Resort Community, Restaurant, Snow Removal, Sport Court, Tennis Court(s)
Roof Type Composition
Garage No
Building
Lot Description Level
Entry Level One
Foundation Block
Water Backflow Domestic, Public
Architectural Style Ranch
Structure Type Manufactured House
New Construction No
Schools
High Schools Redmond High
Others
Senior Community No
Tax ID 6525
Security Features Smoke Detector(s)
Acceptable Financing Cash, Conventional, FHA, VA Loan
Listing Terms Cash, Conventional, FHA, VA Loan
Special Listing Condition Standard
Read Less
Want to know what your home might be worth? Contact us for a FREE valuation!

Our team is ready to help you sell your home for the highest possible price ASAP






