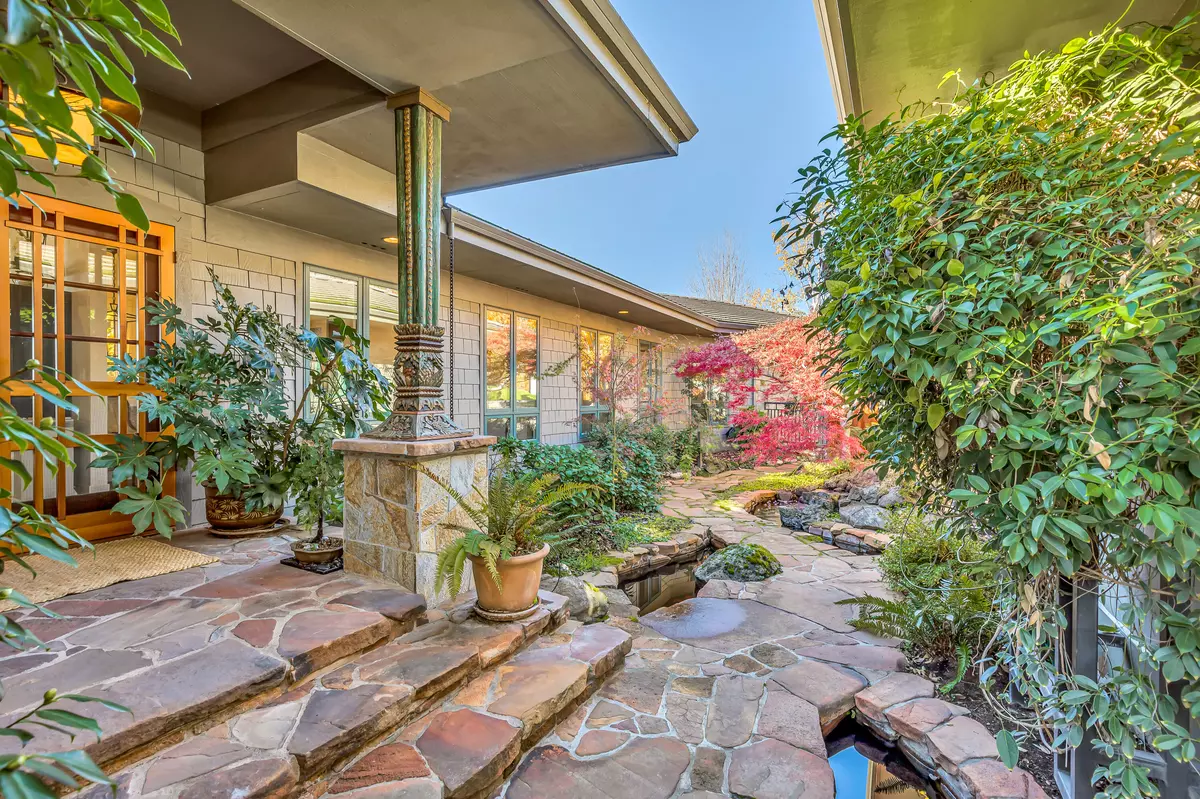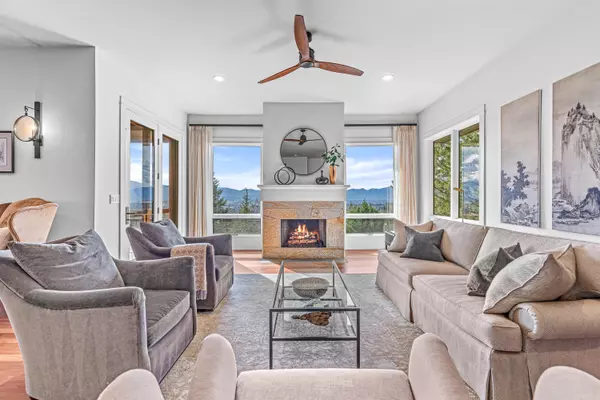$1,525,000
$1,495,000
2.0%For more information regarding the value of a property, please contact us for a free consultation.
3920 Monte Vista DR Medford, OR 97504
4 Beds
4 Baths
4,441 SqFt
Key Details
Sold Price $1,525,000
Property Type Single Family Home
Sub Type Single Family Residence
Listing Status Sold
Purchase Type For Sale
Square Footage 4,441 sqft
Price per Sqft $343
Subdivision Cherry Lane Estates Subdivision Unit No 1
MLS Listing ID 220177851
Sold Date 05/02/24
Style Craftsman
Bedrooms 4
Full Baths 3
Half Baths 1
Year Built 1997
Annual Tax Amount $12,025
Lot Size 0.430 Acres
Acres 0.43
Lot Dimensions 0.43
Property Description
Welcome to the Ultimate in luxury living & entertaining! Nestled on a .43 acre lot in a desirable East Medford Hills neighborhood this magical 4 bedroom, 3.5 bath home boasts a perfect blend of elegance & comfort plus breathtaking views of the valley lights & surrounding mountains. Chef's kitchen w/lg. island, gas cooktop, granite countertops & professional grade SS appliances. Main level primary suite w/dual sink vanity, freestanding tub, walk-in closet, designer lighting & large tiled walk-in shower. Great room w/eucalyptus wood flooring, gallery hall, 2 FP's, built-in cabinetry & beautiful window systems. Dedicated office w/built-in cabinetry, bookcases and desk. Lower level family room, 2nd primary suite, 4th bedroom, bath, huge storage areas and laundry. Oversized 2 car garage w/ cabinets, mudroom & 2nd laundry. Large deck, ig pool, hot tub & private courtyard w/slate flooring, koi ponds & lush park-like landscaping!
Location
State OR
County Jackson
Community Cherry Lane Estates Subdivision Unit No 1
Rooms
Basement Daylight
Interior
Interior Features Built-in Features, Ceiling Fan(s), Double Vanity, Granite Counters, Kitchen Island, Shower/Tub Combo, Tile Shower, Vaulted Ceiling(s), Walk-In Closet(s)
Heating Forced Air, Natural Gas
Cooling Central Air
Fireplaces Type Gas, Living Room, Wood Burning
Fireplace Yes
Exterior
Exterior Feature Deck, Pool, Spa/Hot Tub
Parking Features Attached, Concrete, Driveway, Garage Door Opener
Garage Spaces 2.0
Roof Type Tile
Total Parking Spaces 2
Garage Yes
Building
Lot Description Drip System, Fenced, Garden, Landscaped, Sprinkler Timer(s), Sprinklers In Front, Sprinklers In Rear, Water Feature
Entry Level Two
Foundation Concrete Perimeter
Water Public
Architectural Style Craftsman
Structure Type Frame
New Construction No
Schools
High Schools South Medford High
Others
Senior Community No
Tax ID 10858568
Security Features Carbon Monoxide Detector(s),Smoke Detector(s)
Acceptable Financing Cash, Conventional
Listing Terms Cash, Conventional
Special Listing Condition Standard
Read Less
Want to know what your home might be worth? Contact us for a FREE valuation!

Our team is ready to help you sell your home for the highest possible price ASAP







