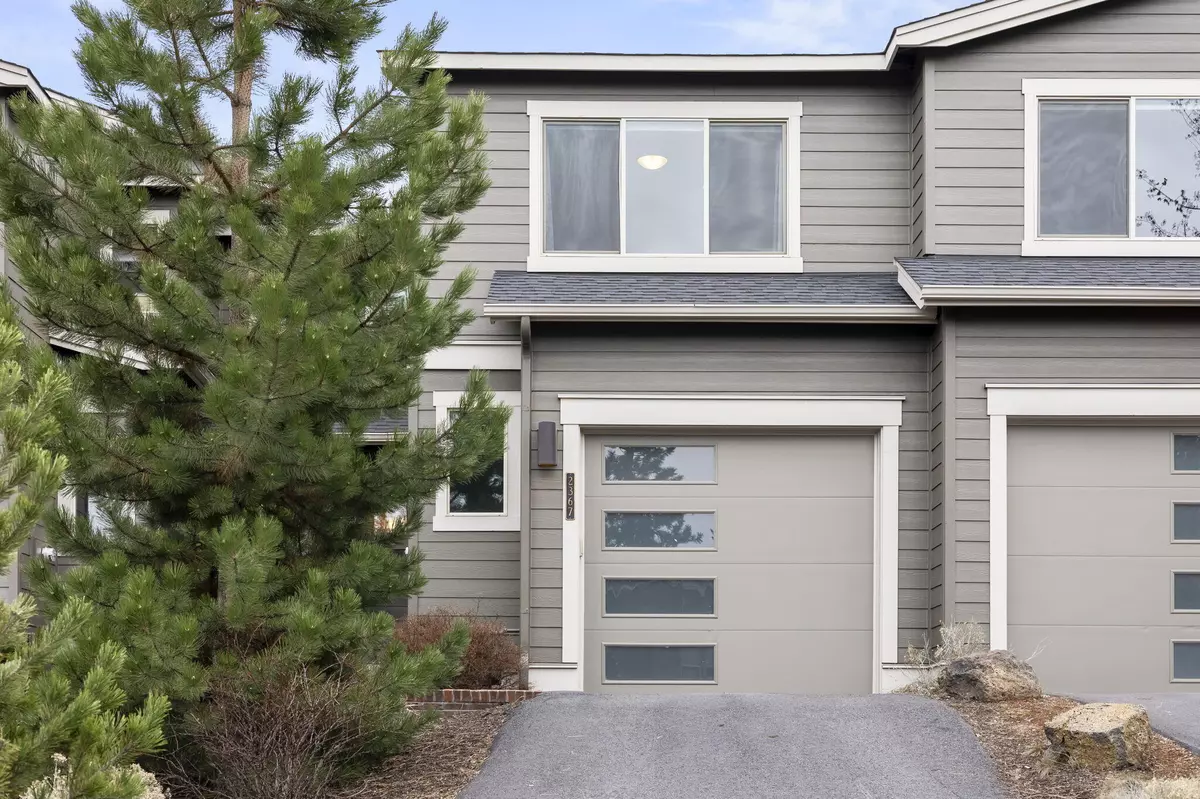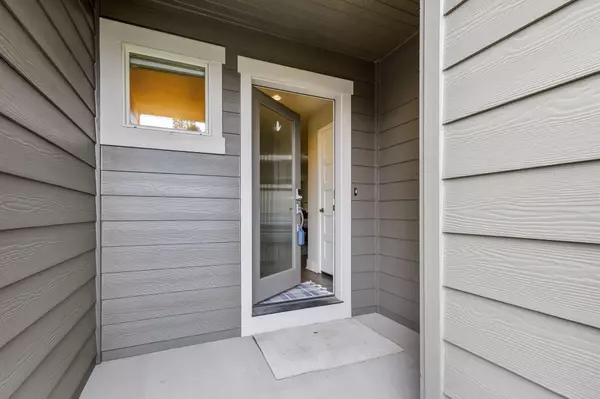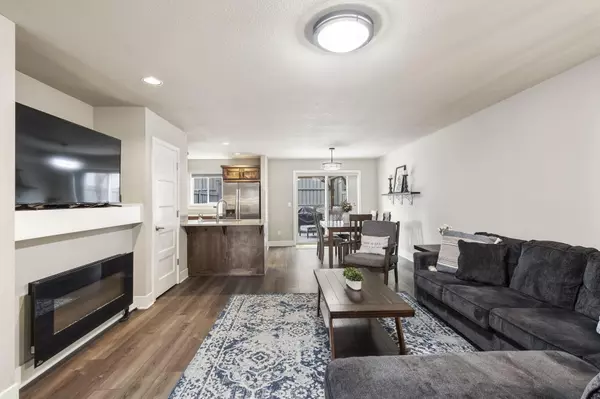$635,000
$634,900
For more information regarding the value of a property, please contact us for a free consultation.
2367 Debron LN Bend, OR 97703
2 Beds
3 Baths
1,545 SqFt
Key Details
Sold Price $635,000
Property Type Townhouse
Sub Type Townhouse
Listing Status Sold
Purchase Type For Sale
Square Footage 1,545 sqft
Price per Sqft $411
Subdivision Awbrey Woods
MLS Listing ID 220179866
Sold Date 06/13/24
Style Contemporary
Bedrooms 2
Full Baths 2
Half Baths 1
Condo Fees $80
HOA Fees $80
Year Built 2013
Annual Tax Amount $4,454
Lot Size 2,613 Sqft
Acres 0.06
Lot Dimensions 0.06
Property Sub-Type Townhouse
Property Description
Imagine yourself in this Westside townhome built by award winning Pahlisch Homes. Featuring two primary suites upstairs, each with their own full bath and walk in closet. Centrally located in the heart of the Westside. Close to mountain biking trails, Shevlin Park, and Northwest Crossing shops, restaurants and COCC. Open floor plan with spacious great room and kitchen. Dog friendly, low maintenance backyard with beautiful patio and pergola. Updates include new Laminate Hardwood flooring downstairs, and luxury carpet upstairs. Oversized one car garage with long driveway, leaving room for all your Central Oregon toys. Home energy score is 9/10.
Location
State OR
County Deschutes
Community Awbrey Woods
Rooms
Basement None
Interior
Interior Features Fiberglass Stall Shower, Walk-In Closet(s)
Heating Forced Air, Natural Gas
Cooling Central Air
Fireplaces Type Electric
Fireplace Yes
Window Features Vinyl Frames
Exterior
Exterior Feature Deck, Patio
Parking Features Asphalt, Attached, Garage Door Opener
Garage Spaces 1.0
Amenities Available Landscaping, Snow Removal
Roof Type Composition
Total Parking Spaces 1
Garage Yes
Building
Lot Description Fenced, Landscaped
Foundation Stemwall
Water Public
Architectural Style Contemporary
Level or Stories Two
Structure Type Frame
New Construction No
Schools
High Schools Summit High
Others
Senior Community No
Tax ID 257629
Security Features Carbon Monoxide Detector(s),Smoke Detector(s)
Acceptable Financing Cash, Conventional, FHA, VA Loan
Listing Terms Cash, Conventional, FHA, VA Loan
Special Listing Condition Standard
Read Less
Want to know what your home might be worth? Contact us for a FREE valuation!

Our team is ready to help you sell your home for the highest possible price ASAP







