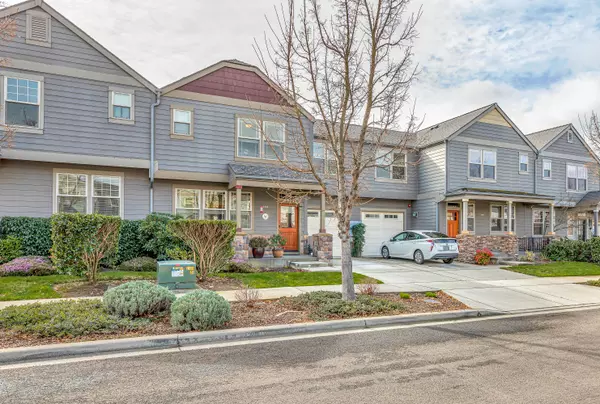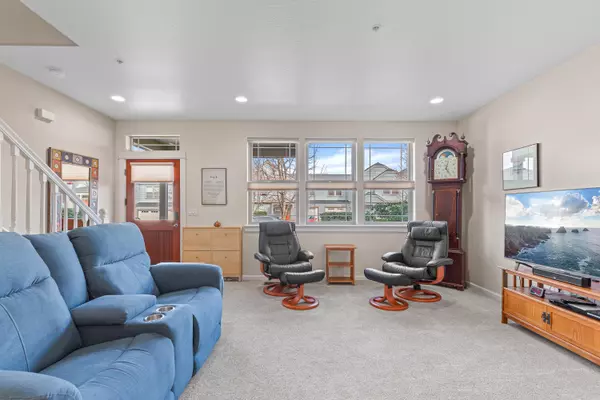$407,500
$425,000
4.1%For more information regarding the value of a property, please contact us for a free consultation.
2228 Dollarhide WAY Ashland, OR 97520
2 Beds
3 Baths
1,714 SqFt
Key Details
Sold Price $407,500
Property Type Single Family Home
Sub Type Single Family Residence
Listing Status Sold
Purchase Type For Sale
Square Footage 1,714 sqft
Price per Sqft $237
Subdivision Buds Dairy Aplanned Community
MLS Listing ID 220177838
Sold Date 07/11/24
Style Craftsman,Northwest
Bedrooms 2
Full Baths 2
Half Baths 1
HOA Fees $100
Year Built 2005
Annual Tax Amount $4,347
Lot Size 2,178 Sqft
Acres 0.05
Lot Dimensions 0.05
Property Description
Lovingly maintained and upgraded townhome near groceries, Ashland Family YMCA, and future site of East Main Park proposed by City of Ashland! Main level features high ceilings, recessed lighting, electric fireplace with granite tile surround, kitchen and dining with new vinyl plank floors, under-cabinet lighting, solid-surface dining counter, stainless steel appliances including five-burner gas range with convection oven, glass door to fully fenced private backyard with pergola and espaliered fruit trees, half-bath with pedestal sink, and one-car garage. Upper level with spacious family room landing or office with glass door to view balcony with retractable awning, primary bedroom with walk-in closet and full ensuite bath with shower, guest bedroom with walk-in closet, full guest bath with tub shower, and laundry room with washer and dryer. Association dues of $100 per month cover landscaping maintenance of front yards and common areas. Inquire for details!
Location
State OR
County Jackson
Community Buds Dairy Aplanned Community
Direction From E Main St to Clay St, left on Dollarhide Way; home is on right.
Rooms
Basement None
Interior
Interior Features Breakfast Bar, Built-in Features, Ceiling Fan(s), Fiberglass Stall Shower, Linen Closet, Shower/Tub Combo, Smart Thermostat, Solid Surface Counters, Walk-In Closet(s)
Heating Forced Air, Natural Gas
Cooling Central Air, ENERGY STAR Qualified Equipment
Fireplaces Type Electric, Living Room
Fireplace Yes
Window Features Double Pane Windows,Vinyl Frames
Exterior
Exterior Feature Deck, Patio
Parking Features Attached, Driveway, Garage Door Opener, On Street, Storage
Garage Spaces 1.0
Community Features Access to Public Lands, Gas Available, Park, Pickleball Court(s), Playground, Short Term Rentals Not Allowed, Sport Court, Tennis Court(s), Trail(s)
Amenities Available Landscaping
Roof Type Composition
Total Parking Spaces 1
Garage Yes
Building
Lot Description Fenced, Landscaped, Level, Sprinklers In Front, Sprinklers In Rear
Entry Level Two
Foundation Concrete Perimeter
Water Public
Architectural Style Craftsman, Northwest
Structure Type Frame
New Construction No
Schools
High Schools Ashland High
Others
Senior Community No
Tax ID 10978903
Security Features Carbon Monoxide Detector(s),Fire Sprinkler System,Smoke Detector(s)
Acceptable Financing Cash, Conventional, FHA, FMHA, USDA Loan, VA Loan
Listing Terms Cash, Conventional, FHA, FMHA, USDA Loan, VA Loan
Special Listing Condition Standard
Read Less
Want to know what your home might be worth? Contact us for a FREE valuation!

Our team is ready to help you sell your home for the highest possible price ASAP






