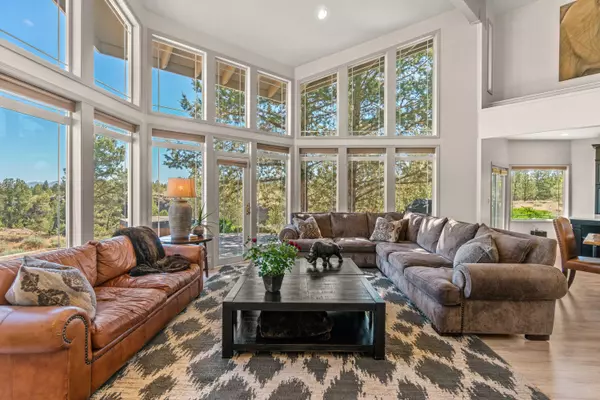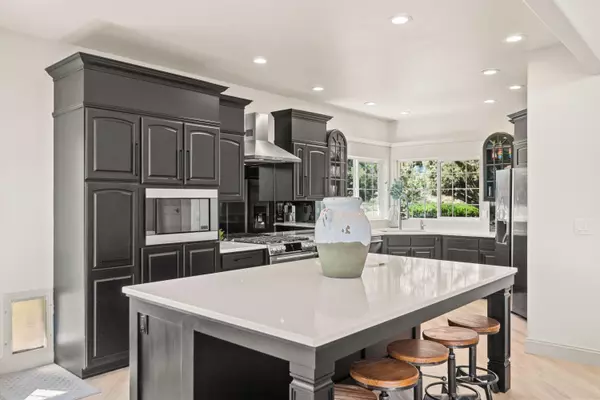$955,000
$979,000
2.5%For more information regarding the value of a property, please contact us for a free consultation.
6625 Poplar DR Redmond, OR 97756
3 Beds
3 Baths
2,475 SqFt
Key Details
Sold Price $955,000
Property Type Single Family Home
Sub Type Single Family Residence
Listing Status Sold
Purchase Type For Sale
Square Footage 2,475 sqft
Price per Sqft $385
Subdivision Crestridge Estate
MLS Listing ID 220185308
Sold Date 08/15/24
Style Northwest,Traditional
Bedrooms 3
Full Baths 3
HOA Fees $89
Year Built 1996
Annual Tax Amount $8,037
Lot Size 5.530 Acres
Acres 5.53
Lot Dimensions 5.53
Property Description
A wall of windows welcomes you to this beautifully updated home on 5.5 acres with canyon and Smith Rock views as your backdrop. Thoughtful updates have been made throughout the home providing a light, bright and sophisticated ambiance. The kitchen with quartz counters, painted cabinets, double oven and a large center island has all the essentials while the open concept floor plan with 17' great room ceilings emphasizes the exceptional privacy this property affords. Upstairs the primary bedroom has its own private deck with stunning views. An added bonus, check out the little alcove in the guest room that can be a quiet reading nook or a play room. A third full bathroom next to the downstairs office makes this space easily converted to a 4th bedroom if needed. Working from home takes on new meaning with a detached studio. Follow the meandering path to this little hideaway and allow the view to help inspire your work day.
Location
State OR
County Deschutes
Community Crestridge Estate
Rooms
Basement None
Interior
Interior Features Built-in Features, Ceiling Fan(s), Double Vanity, Fiberglass Stall Shower, Kitchen Island, Laminate Counters, Linen Closet, Open Floorplan, Pantry, Shower/Tub Combo, Smart Locks, Smart Thermostat, Solid Surface Counters, Tile Counters, Tile Shower, Vaulted Ceiling(s), Walk-In Closet(s), Wired for Data
Heating Ductless, Forced Air, Heat Pump
Cooling Ductless, Central Air, Heat Pump
Fireplaces Type Electric
Fireplace Yes
Window Features Double Pane Windows,Vinyl Frames
Exterior
Exterior Feature Deck, Fire Pit, RV Hookup, Spa/Hot Tub
Parking Features Asphalt, Attached, Driveway, Garage Door Opener, Heated Garage, RV Access/Parking
Garage Spaces 3.0
Community Features Short Term Rentals Not Allowed
Amenities Available Road Assessment, Snow Removal
Roof Type Composition
Total Parking Spaces 3
Garage Yes
Building
Lot Description Landscaped, Level, Native Plants, Rock Outcropping, Sprinkler Timer(s), Sprinklers In Front, Sprinklers In Rear
Entry Level Two
Foundation Stemwall
Water Shared Well, Well
Architectural Style Northwest, Traditional
Structure Type Frame
New Construction No
Schools
High Schools Ridgeview High
Others
Senior Community No
Tax ID 164057
Security Features Carbon Monoxide Detector(s),Smoke Detector(s)
Acceptable Financing Cash, Conventional, FHA, VA Loan
Listing Terms Cash, Conventional, FHA, VA Loan
Special Listing Condition Standard
Read Less
Want to know what your home might be worth? Contact us for a FREE valuation!

Our team is ready to help you sell your home for the highest possible price ASAP






