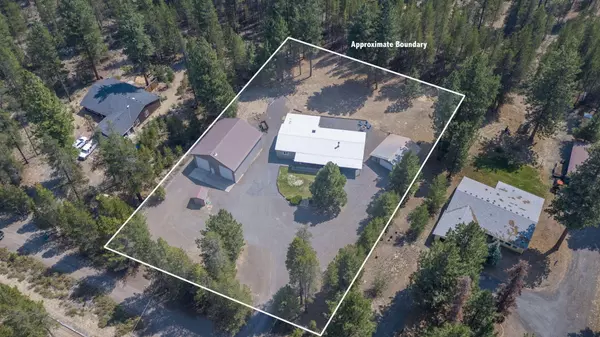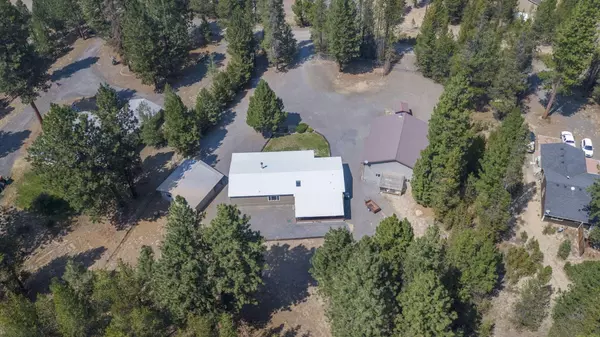$412,700
$425,000
2.9%For more information regarding the value of a property, please contact us for a free consultation.
15031 Chipmunk La Pine, OR 97739
3 Beds
2 Baths
1,782 SqFt
Key Details
Sold Price $412,700
Property Type Manufactured Home
Sub Type Manufactured On Land
Listing Status Sold
Purchase Type For Sale
Square Footage 1,782 sqft
Price per Sqft $231
Subdivision Deer Forest Acres
MLS Listing ID 220187909
Sold Date 09/20/24
Style Northwest,Ranch,Other
Bedrooms 3
Full Baths 2
Year Built 1985
Annual Tax Amount $2,349
Lot Size 1.020 Acres
Acres 1.02
Lot Dimensions 1.02
Property Description
Looking for spacious shop, detached garage, 1782 sq ft of living space, 2 covered decks and a greenhouse?This property has all of that and more! Situated nicely on a 1-acre lot, this 3-bed, 2-bath home offers a peaceful & private setting. The entire property is fully fenced with 2 front gates, providing peace of mind & security. Shop is 36x40. Both bays are 14 ft tall, 12 ft wide. Located less than 5 miles from town, it is minutes from pickleball, ball fields, playground, dining, grocery shopping & schools!
Enhanced safety during wildfire season due to major tree and brush removal. Very large living room allows for a home gym, home office or play area. Large dining area could be walled in to create a den. Primary suite is separate from the guest bedrooms. Both bathrooms have been remodeled.Updates include fresh protective roof paint, new lighting, carpet, baseboards, barn style pantry door, water softener and extended covered walkway to garage.Floorplan attached. FHA,VA,Conventional
Location
State OR
County Deschutes
Community Deer Forest Acres
Direction Masten Rd, left on S Fawn. Home is straight ahead.
Interior
Interior Features Ceiling Fan(s), Fiberglass Stall Shower, Kitchen Island, Laminate Counters, Linen Closet, Open Floorplan, Pantry, Primary Downstairs, Vaulted Ceiling(s)
Heating Electric, Forced Air, Heat Pump, Pellet Stove
Cooling Central Air, Heat Pump
Window Features Double Pane Windows,Skylight(s),Vinyl Frames
Exterior
Exterior Feature Deck, Fire Pit
Parking Features Detached, Driveway, Garage Door Opener, Gated, Gravel, Heated Garage, RV Access/Parking, RV Garage
Garage Spaces 2.0
Community Features Access to Public Lands, Short Term Rentals Allowed, Trail(s)
Roof Type Metal
Total Parking Spaces 2
Garage Yes
Building
Lot Description Fenced, Landscaped, Level, Sprinklers In Front, Wooded, Xeriscape Landscape
Entry Level One
Foundation Pillar/Post/Pier
Water Private, Well
Architectural Style Northwest, Ranch, Other
Structure Type Manufactured House
New Construction No
Schools
High Schools Lapine Sr High
Others
Senior Community No
Tax ID 142643
Security Features Carbon Monoxide Detector(s),Smoke Detector(s)
Acceptable Financing Cash, Conventional, FHA, VA Loan
Listing Terms Cash, Conventional, FHA, VA Loan
Special Listing Condition Standard
Read Less
Want to know what your home might be worth? Contact us for a FREE valuation!

Our team is ready to help you sell your home for the highest possible price ASAP






