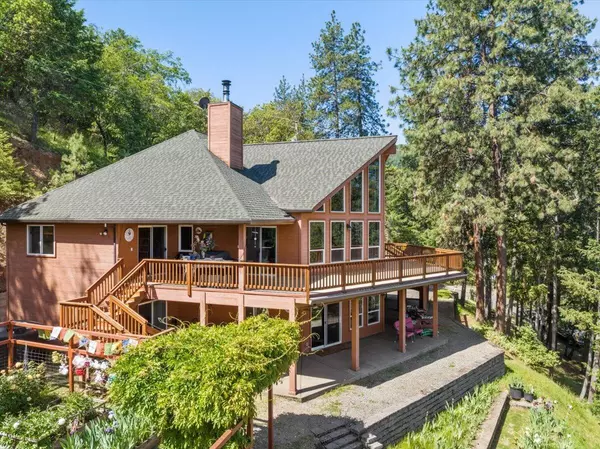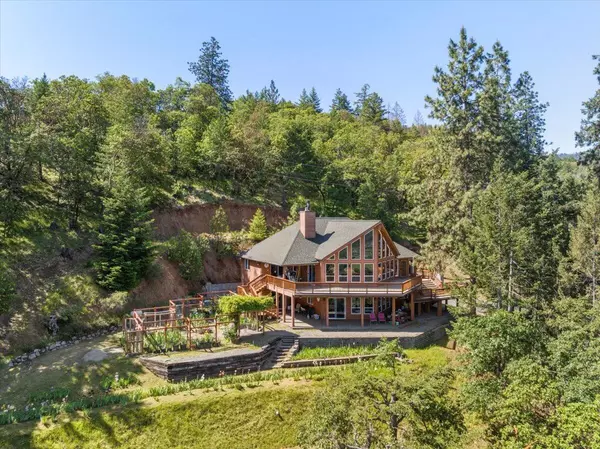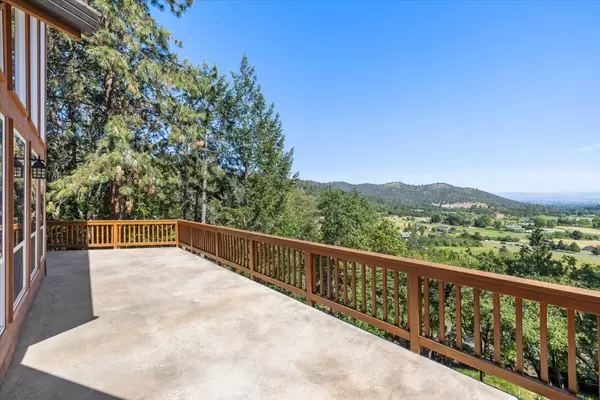$675,000
$690,000
2.2%For more information regarding the value of a property, please contact us for a free consultation.
5211 Griffin LN Medford, OR 97501
3 Beds
3 Baths
2,834 SqFt
Key Details
Sold Price $675,000
Property Type Single Family Home
Sub Type Single Family Residence
Listing Status Sold
Purchase Type For Sale
Square Footage 2,834 sqft
Price per Sqft $238
Subdivision Brookhurst Villa Unit No 1
MLS Listing ID 220189739
Sold Date 11/26/24
Style A-Frame,Contemporary
Bedrooms 3
Full Baths 3
Year Built 1995
Annual Tax Amount $4,840
Lot Size 2.120 Acres
Acres 2.12
Lot Dimensions 2.12
Property Description
Nestled in the desirable Griffin Creek area, this stunning home and property offers 2,834 square feet of a perfect blend of spacious Living. There is an expansive well maintained wrap around decks with breathtaking panoramic views of S.W Medford and surrounding hills. The home features an open living space, two generously sized bedrooms on the main floor one of them being the main bedroom, and the hallways are nice and wide. There is finished daylight basement with a separate entrance, bedroom, and bathroom and living space that is perfect for guests or a private suite. There is plenty of parking available including the large 3 bay door garage. The home sits on a generous 2.12-acre lot that has large gardening area, a fenced vegetable garden, perfect for green thumbs with plenty of room to expand, there is a variety of Tall-bearded irises already flourishing. A New High-Producing Well was dug this year, ensuring a reliable water source. Don't miss the opportunity to make it yours!
Location
State OR
County Jackson
Community Brookhurst Villa Unit No 1
Rooms
Basement Daylight
Interior
Interior Features Breakfast Bar, Ceiling Fan(s), Double Vanity, Granite Counters, Kitchen Island, Linen Closet, Open Floorplan, Primary Downstairs, Vaulted Ceiling(s), Walk-In Closet(s), Wired for Data, Wired for Sound
Heating Electric, Forced Air, Heat Pump
Cooling Central Air, Heat Pump
Fireplaces Type Living Room, Wood Burning
Fireplace Yes
Window Features Tinted Windows,Vinyl Frames
Exterior
Exterior Feature Deck, Patio
Parking Features Attached, Driveway, Garage Door Opener
Garage Spaces 3.0
Roof Type Composition
Total Parking Spaces 3
Garage Yes
Building
Lot Description Drip System, Garden, Landscaped, Sprinkler Timer(s)
Entry Level Two
Foundation Concrete Perimeter
Builder Name Tim Snople
Water Well
Architectural Style A-Frame, Contemporary
Structure Type Frame
New Construction No
Schools
High Schools South Medford High
Others
Senior Community No
Tax ID 10503767
Security Features Carbon Monoxide Detector(s),Smoke Detector(s)
Acceptable Financing Cash, Conventional, FHA, VA Loan
Listing Terms Cash, Conventional, FHA, VA Loan
Special Listing Condition Standard
Read Less
Want to know what your home might be worth? Contact us for a FREE valuation!

Our team is ready to help you sell your home for the highest possible price ASAP







