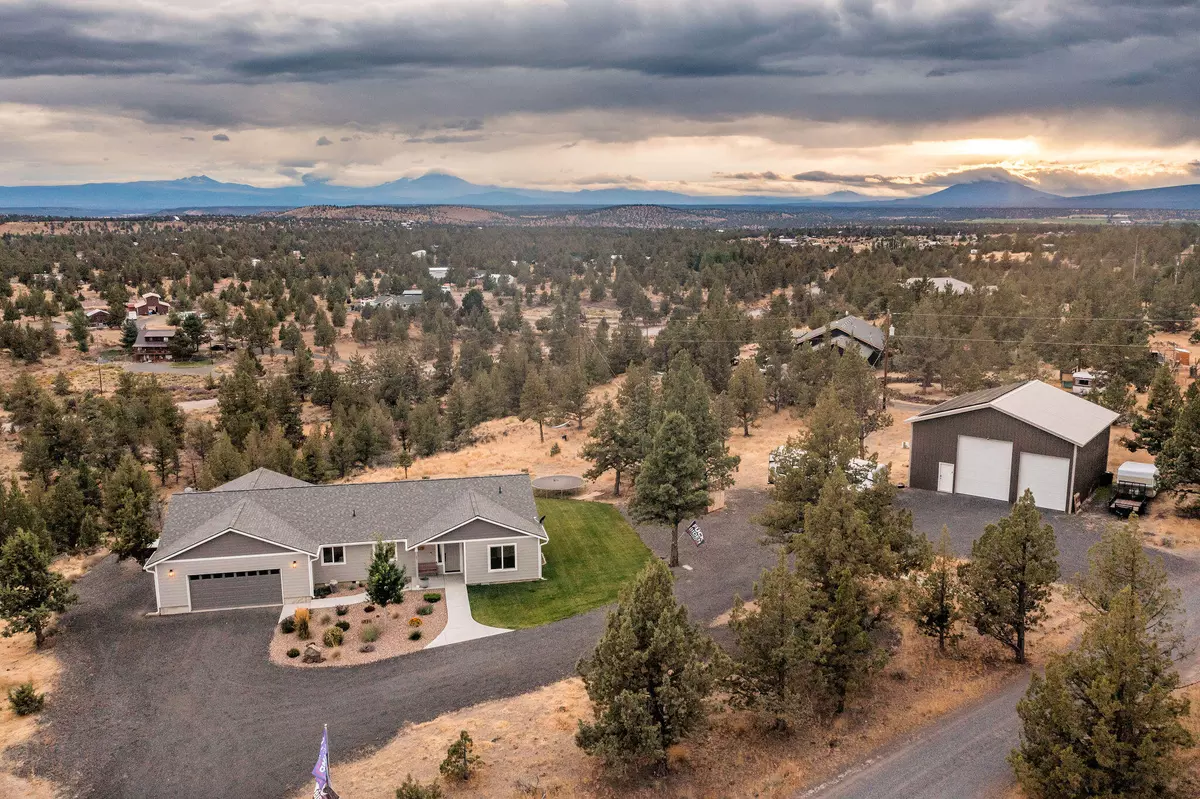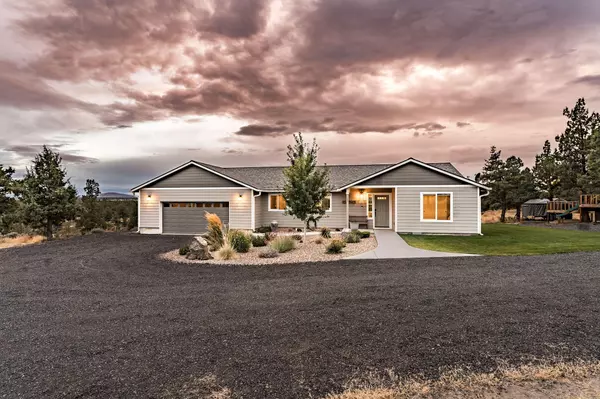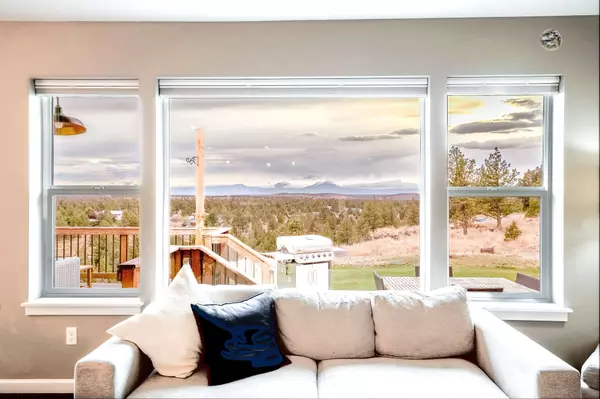$750,000
$759,000
1.2%For more information regarding the value of a property, please contact us for a free consultation.
6515 Groundhog RD Terrebonne, OR 97760
3 Beds
2 Baths
1,760 SqFt
Key Details
Sold Price $750,000
Property Type Single Family Home
Sub Type Single Family Residence
Listing Status Sold
Purchase Type For Sale
Square Footage 1,760 sqft
Price per Sqft $426
Subdivision Crr 2
MLS Listing ID 220190192
Sold Date 12/02/24
Style Ranch
Bedrooms 3
Full Baths 2
HOA Fees $560
Year Built 2020
Annual Tax Amount $2,641
Lot Size 4.460 Acres
Acres 4.46
Lot Dimensions 4.46
Property Description
Step into this stunning, newer home built in 2020, offering modern comfort and breathtaking views! This 3 bedroom, 2 bath property boasts a luxurious primary suite with a
private deck leading to the hot tub, complete with metal railing for added elegance. The open-concept kitchen is a chef's dream, featuring custom cabinets, sleek quartz
countertops, stainless steel appliances and a spacious pantry. Expansive windows frame specatacular views capturing all 8 mountain peaks, while laminate flooring flows
throughout the living and kitchen space.
This eco-friendly home is equipped with solar panels, keeping energy costs low. Outdoor living shines with a large trex deck, concrete patio and a cozy fire pit are-perfect
for entertaining or simply soaking in the scenery. Beautifully landscaped, sprinklers, with automatice sprinklers. A massive 36 x36 shop has you covered, featuring large 12 x 14 door and a 10 x 12 door for easy access. RV parking with electric, septic and water hook ups.
Location
State OR
County Jefferson
Community Crr 2
Interior
Interior Features Ceiling Fan(s), Double Vanity, Kitchen Island, Linen Closet, Open Floorplan, Pantry, Primary Downstairs, Shower/Tub Combo, Smart Locks, Spa/Hot Tub, Stone Counters, Tile Shower, Vaulted Ceiling(s), Walk-In Closet(s)
Heating Electric, Forced Air, Solar Leased
Cooling Central Air
Exterior
Exterior Feature Deck, Patio, RV Dump, RV Hookup, Spa/Hot Tub
Parking Features Attached, Driveway, Garage Door Opener, Heated Garage, RV Access/Parking, RV Garage
Garage Spaces 2.0
Community Features Trail(s)
Amenities Available Clubhouse, Golf Course, Park, Pickleball Court(s), Playground, Pool, Restaurant, RV/Boat Storage, Snow Removal, Sport Court, Tennis Court(s), Trail(s)
Roof Type Composition
Accessibility Smart Technology
Total Parking Spaces 2
Garage Yes
Building
Lot Description Landscaped, Native Plants, Sprinkler Timer(s), Sprinklers In Front, Sprinklers In Rear
Entry Level One
Foundation Stemwall
Builder Name Hiline
Water Private, Well
Architectural Style Ranch
Structure Type Frame
New Construction No
Schools
High Schools Redmond High
Others
Senior Community No
Tax ID 7621
Security Features Carbon Monoxide Detector(s),Smoke Detector(s)
Acceptable Financing Cash, Conventional, FHA, VA Loan
Listing Terms Cash, Conventional, FHA, VA Loan
Special Listing Condition Standard
Read Less
Want to know what your home might be worth? Contact us for a FREE valuation!

Our team is ready to help you sell your home for the highest possible price ASAP






