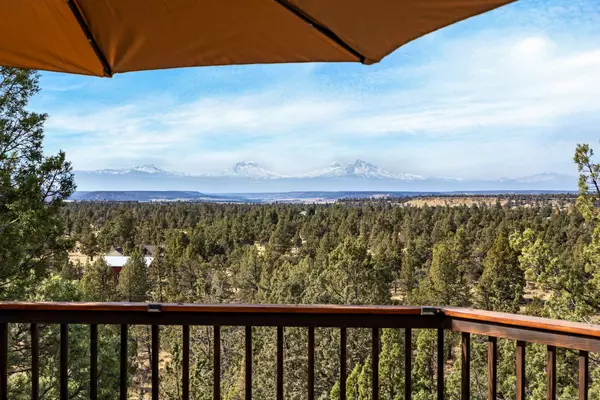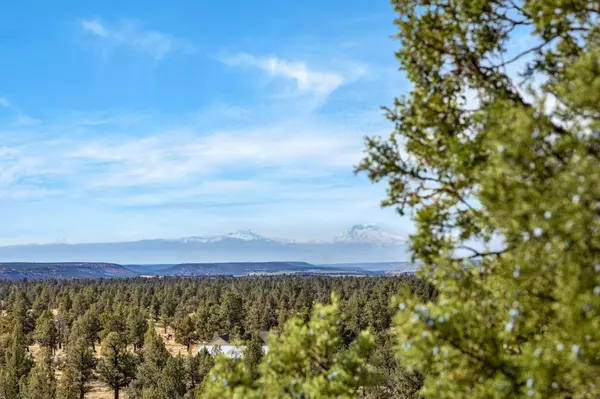$645,000
$674,900
4.4%For more information regarding the value of a property, please contact us for a free consultation.
12707 Steelhead RD Terrebonne, OR 97760
3 Beds
2 Baths
2,072 SqFt
Key Details
Sold Price $645,000
Property Type Single Family Home
Sub Type Single Family Residence
Listing Status Sold
Purchase Type For Sale
Square Footage 2,072 sqft
Price per Sqft $311
Subdivision Crooked River Ranch
MLS Listing ID 220191633
Sold Date 12/09/24
Style Traditional
Bedrooms 3
Full Baths 2
HOA Fees $290
Year Built 1993
Annual Tax Amount $4,465
Lot Size 5.200 Acres
Acres 5.2
Lot Dimensions 5.2
Property Description
Welcome to your dream home, where breathtaking views of 11 majestic Cascade mountains set the stage for an unparalleled living experience. This stunning property has 3 bedrooms, 2 baths, and a versatile flex room that can be an extra bedroom. The kitchen offers natural light by the skylight, tile floors, a nice pantry & a cozy nook for casual dining. The Sunroom addition just off the living room, features wrap-around floor-to-ceiling windows that frame the amazing views. Picture lively dinners at the dining room table, and an evening watching the sunsets - all while being surrounded by the great outdoors. 2 outdoor decks for soaking in the panoramic vistas. 1 deck is fully covered to enjoy the scenery regardless of the weather. The paved driveway to the 2- car garage is a bonus. 2 outbuildings with room for extra parking and a dedicated workbench are equipped with 220 power & 30 ampRV service. Featuring sliding barn doors & 2 stalls that open to a fenced area. Only 5 min to Terrebonne
Location
State OR
County Deschutes
Community Crooked River Ranch
Direction From 43rd to Chinook Dr. Turn left onto Antelope Dr. Turn left onto NW Steelhead Dr. Sign is on the right.
Interior
Interior Features Breakfast Bar, Built-in Features, Ceiling Fan(s), Fiberglass Stall Shower, Granite Counters, Open Floorplan, Pantry, Shower/Tub Combo, Spa/Hot Tub, Walk-In Closet(s), Wired for Data
Heating Heat Pump, Hot Water, Propane
Cooling Heat Pump
Fireplaces Type Living Room, Propane
Fireplace Yes
Window Features Double Pane Windows,Skylight(s),Vinyl Frames
Exterior
Exterior Feature Deck, Patio, Spa/Hot Tub
Parking Features Asphalt, Attached, Garage Door Opener
Garage Spaces 2.0
Community Features Access to Public Lands, Park, Pickleball Court(s), Playground, Trail(s)
Amenities Available Golf Course, Park, Pickleball Court(s), Playground, Pool, Snow Removal, Sport Court, Tennis Court(s), Trail(s)
Roof Type Composition
Accessibility Accessible Bedroom, Accessible Closets, Accessible Doors, Accessible Entrance, Accessible Full Bath, Accessible Hallway(s), Accessible Kitchen, Grip-Accessible Features
Total Parking Spaces 2
Garage Yes
Building
Lot Description Landscaped, Sprinkler Timer(s), Sprinklers In Front
Entry Level One
Foundation Stemwall
Water Public, Well
Architectural Style Traditional
Structure Type Frame
New Construction No
Schools
High Schools Redmond High
Others
Senior Community No
Tax ID 135937
Security Features Carbon Monoxide Detector(s),Smoke Detector(s)
Acceptable Financing Cash, Conventional, FHA, USDA Loan, VA Loan
Listing Terms Cash, Conventional, FHA, USDA Loan, VA Loan
Special Listing Condition Standard
Read Less
Want to know what your home might be worth? Contact us for a FREE valuation!

Our team is ready to help you sell your home for the highest possible price ASAP






