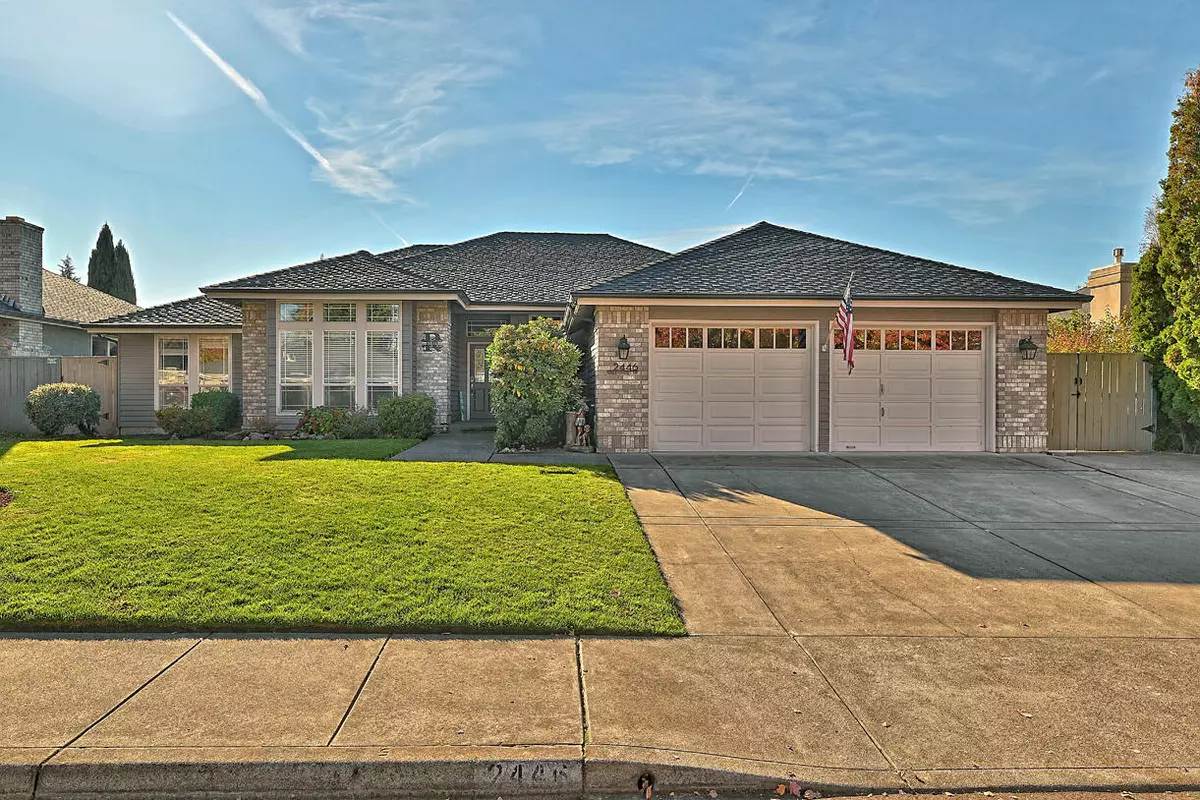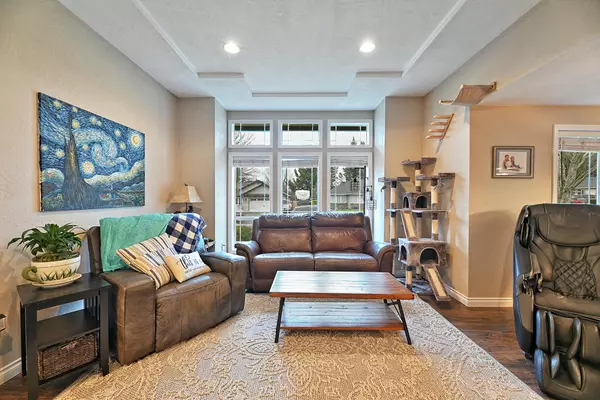$637,500
$649,900
1.9%For more information regarding the value of a property, please contact us for a free consultation.
2446 Greenridge DR Medford, OR 97504
4 Beds
2 Baths
2,339 SqFt
Key Details
Sold Price $637,500
Property Type Single Family Home
Sub Type Single Family Residence
Listing Status Sold
Purchase Type For Sale
Square Footage 2,339 sqft
Price per Sqft $272
Subdivision Brookdale Meadows Subdivision Unit 1
MLS Listing ID 220194154
Sold Date 01/24/25
Style Traditional
Bedrooms 4
Full Baths 2
Year Built 1991
Annual Tax Amount $5,787
Lot Size 9,147 Sqft
Acres 0.21
Lot Dimensions 0.21
Property Sub-Type Single Family Residence
Property Description
Welcome to this Beautifully Remodeled 4-bdrm, 2-bath home located in East Medford's highly desirable Brookdale Meadows. This home is a perfect blend of elegance-thoughtful functionality. The heart of the home the stunning kitchen, designed to impress, featuring custom cabinetry w/soft-close doors & pull-out drawers. The thick chiseled-edge granite countertops make a bold statement, while the large island w/seating for six & under-counter lighting creates an inviting space for family meals/entertaining. The coffee bar, spacious pantry make daily routines effortless. 2 spacious living areas provide flexibility for any lifestyle whether you're hosting game nights or relaxing by the fire. The master suite a private oasis, w/ walk-in closet and spa-like bathroom. Enjoy the porcelain slab shower, heated tile floors & bidet. The outdoor space equally impressive, offering a tranquil retreat/entertainer's dream. The sparkling in-ground pool, patio, hot tub, a backyard that rivals any resort
Location
State OR
County Jackson
Community Brookdale Meadows Subdivision Unit 1
Direction McAndrews Rd East, Brookdale South, Greenridge East to home on the right.
Rooms
Basement None
Interior
Interior Features Bidet, Ceiling Fan(s), Granite Counters, Kitchen Island, Open Floorplan, Pantry, Primary Downstairs, Shower/Tub Combo, Vaulted Ceiling(s), Walk-In Closet(s)
Heating Heat Pump, Natural Gas, Radiant
Cooling Central Air, Heat Pump
Fireplaces Type Family Room, Gas
Fireplace Yes
Window Features Vinyl Frames
Exterior
Exterior Feature Built-in Barbecue, Outdoor Kitchen, Patio, Pool, Spa/Hot Tub
Parking Features Attached, Concrete, Driveway, Garage Door Opener
Garage Spaces 2.0
Roof Type Composition
Total Parking Spaces 2
Garage Yes
Building
Lot Description Drip System, Fenced, Landscaped, Level, Sprinkler Timer(s), Sprinklers In Front, Sprinklers In Rear, Water Feature
Foundation Concrete Perimeter
Water Public
Architectural Style Traditional
Level or Stories One
Structure Type Frame
New Construction No
Schools
High Schools North Medford High
Others
Senior Community No
Tax ID 10796449
Security Features Carbon Monoxide Detector(s),Smoke Detector(s)
Acceptable Financing Cash, Conventional, FHA, VA Loan
Listing Terms Cash, Conventional, FHA, VA Loan
Special Listing Condition Standard
Read Less
Want to know what your home might be worth? Contact us for a FREE valuation!

Our team is ready to help you sell your home for the highest possible price ASAP







