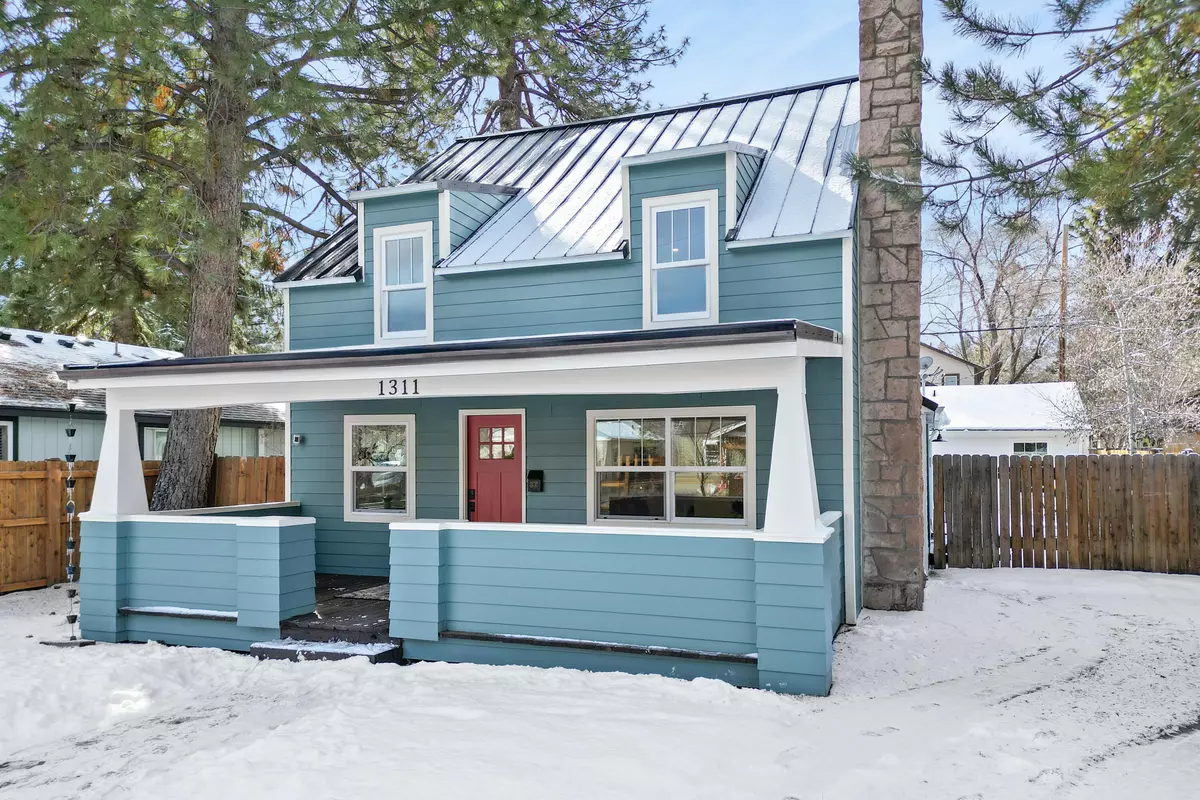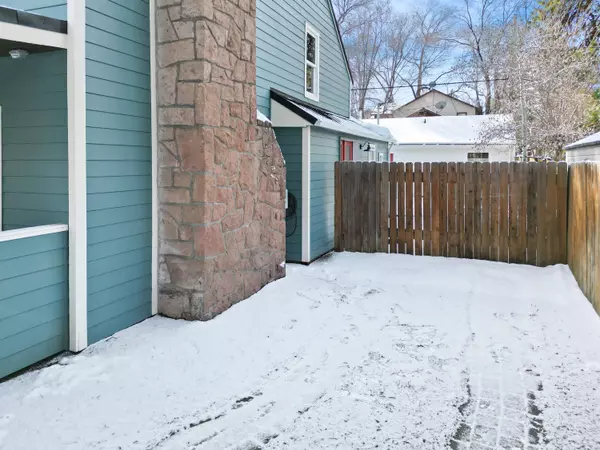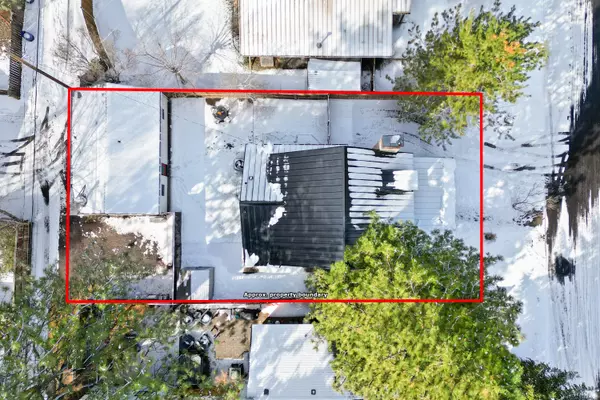$1,220,000
$1,195,000
2.1%For more information regarding the value of a property, please contact us for a free consultation.
1311 Milwaukee AVE Bend, OR 97703
4 Beds
4 Baths
2,550 SqFt
Key Details
Sold Price $1,220,000
Property Type Single Family Home
Sub Type Single Family Residence
Listing Status Sold
Purchase Type For Sale
Square Footage 2,550 sqft
Price per Sqft $478
Subdivision Grandview
MLS Listing ID 220197313
Sold Date 04/22/25
Style Craftsman
Bedrooms 4
Full Baths 4
Year Built 1904
Annual Tax Amount $4,349
Lot Size 4,791 Sqft
Acres 0.11
Lot Dimensions 0.11
Property Sub-Type Single Family Residence
Property Description
Brand new 1904 craftsman that has been restored to its glory days with all modern upgrades including forced air, A/C, EV charger, metal roof, plumbing, electric, & reclaimed hardwood floors. Situated in the heart of Bend, use this unicorn property as your urban family home or investment. Investment opportunity awaits with both a grandfathered short term rental permit & detached ADU with 1 bedroom and 1 bath. The main home features 3 bedrooms & 3 full bathrooms with tile work, a spacious family room including a gas fireplace, kitchen with eclectic backsplash, breakfast bar & dining room, & outdoor space. Explore Newport & Galveston Corridors a few blocks from your door. Let this home be both your cozy retreat & basecamp to outdoor adventure with Deschutes River Trail 1 mile away. Investment opportunity, turnkey on Bend's West side, walking distance to amenities, and close to outdoor recreation: truly a unicorn!
Location
State OR
County Deschutes
Community Grandview
Rooms
Basement None
Interior
Interior Features Smart Lock(s), Breakfast Bar, Double Vanity, Kitchen Island, Open Floorplan, Pantry, Shower/Tub Combo, Smart Thermostat, Tile Shower
Heating Electric, Forced Air
Cooling Central Air
Fireplaces Type Gas
Fireplace Yes
Window Features Double Pane Windows,Vinyl Frames
Exterior
Parking Features Alley Access, Driveway, Electric Vehicle Charging Station(s), On Street
Roof Type Metal
Accessibility Smart Technology
Garage No
Building
Lot Description Fenced, Landscaped, Sprinkler Timer(s), Sprinklers In Rear
Foundation Concrete Perimeter
Water Public
Architectural Style Craftsman
Level or Stories Three Or More
Structure Type Frame
New Construction No
Schools
High Schools Summit High
Others
Senior Community No
Tax ID 102187
Security Features Carbon Monoxide Detector(s),Smoke Detector(s)
Acceptable Financing Cash, Conventional, FHA, VA Loan
Listing Terms Cash, Conventional, FHA, VA Loan
Special Listing Condition Standard
Read Less
Want to know what your home might be worth? Contact us for a FREE valuation!

Our team is ready to help you sell your home for the highest possible price ASAP







