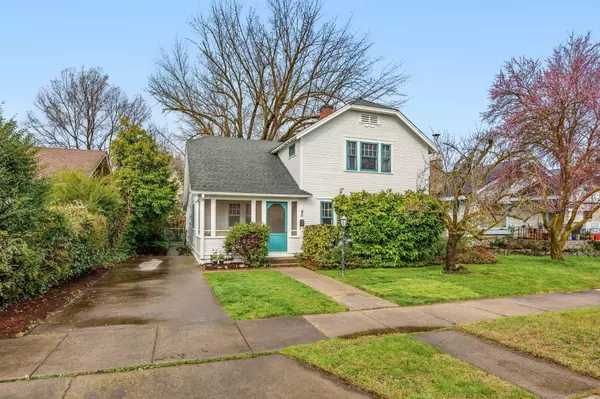$361,000
$349,000
3.4%For more information regarding the value of a property, please contact us for a free consultation.
43 Rose AVE Medford, OR 97501
3 Beds
2 Baths
1,838 SqFt
Key Details
Sold Price $361,000
Property Type Single Family Home
Sub Type Single Family Residence
Listing Status Sold
Purchase Type For Sale
Square Footage 1,838 sqft
Price per Sqft $196
Subdivision Roanoke Addition
MLS Listing ID 220198158
Sold Date 05/07/25
Style Other
Bedrooms 3
Full Baths 2
Year Built 1923
Annual Tax Amount $2,126
Lot Size 6,969 Sqft
Acres 0.16
Lot Dimensions 0.16
Property Sub-Type Single Family Residence
Property Description
Built in 1923, this attractive home on a quiet street close to downtown Medford has retained many of the charming aspects of its time. Incorporating a screened-in front porch, built-in shelves & cabinets, & well-placed alcoves, this home captures you w/ the details that turn a house into a home. The living room is centered w/ a cozy fireplace & built-in bookshelves, & the dining room has a built-in buffet. The kitchen includes a dining nook, large pantry, & laundry area, w/ a door that leads out to the large back yard.
One bedroom w/ a walk in closet is located downstairs next to a full bathroom. Upstairs features two additional bedrooms, a full bathroom, & and an office/bonus room. The original hardwood floors were recently refinished & are located almost throughout the house. The fenced backyard is open & sunny, featuring a large patio, a huge tree planted in the 1940s, room for gardening, & alley access w/ space for a potential garage and/or accessory unit.
Location
State OR
County Jackson
Community Roanoke Addition
Direction From West Main Street, turn north onto Rose. Property is on left side of street.
Rooms
Basement None
Interior
Interior Features Built-in Features, Linen Closet, Pantry, Primary Downstairs, Shower/Tub Combo, Walk-In Closet(s)
Heating Hot Water, Natural Gas
Cooling None
Fireplaces Type Living Room, Wood Burning
Fireplace Yes
Window Features Wood Frames
Exterior
Parking Features Concrete, Driveway, No Garage
Roof Type Composition
Porch true
Garage No
Building
Lot Description Fenced, Garden, Landscaped, Level
Foundation Concrete Perimeter
Water Public
Architectural Style Other
Level or Stories Two
Structure Type Frame
New Construction No
Schools
High Schools Check With District
Others
Senior Community No
Tax ID 10396681
Security Features Carbon Monoxide Detector(s),Smoke Detector(s)
Acceptable Financing Cash, Conventional, FHA, VA Loan
Listing Terms Cash, Conventional, FHA, VA Loan
Special Listing Condition Standard
Read Less
Want to know what your home might be worth? Contact us for a FREE valuation!

Our team is ready to help you sell your home for the highest possible price ASAP







