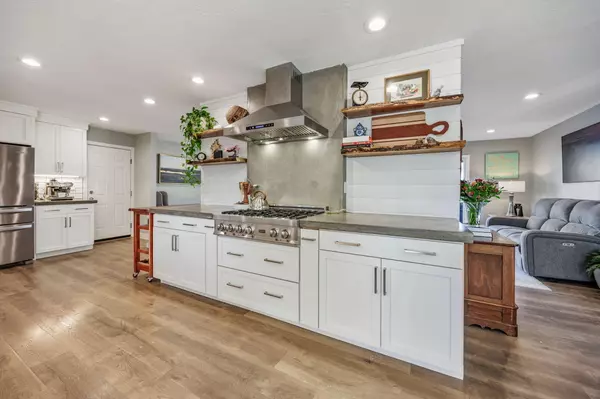$715,000
$725,000
1.4%For more information regarding the value of a property, please contact us for a free consultation.
3367 Annapolis DR Medford, OR 97504
4 Beds
3 Baths
2,992 SqFt
Key Details
Sold Price $715,000
Property Type Single Family Home
Sub Type Single Family Residence
Listing Status Sold
Purchase Type For Sale
Square Footage 2,992 sqft
Price per Sqft $238
MLS Listing ID 220197142
Sold Date 05/13/25
Style Contemporary
Bedrooms 4
Full Baths 3
Year Built 1966
Annual Tax Amount $4,919
Lot Size 0.520 Acres
Acres 0.52
Lot Dimensions 0.52
Property Sub-Type Single Family Residence
Property Description
This view home is located on over a half an acre, offering privacy & prime E. Medford location. Great Natural light throughout. Most of the home has been remodeled including the stunning kitchen with concrete counters, stylish tile backsplash, 6 burner range, wall oven and walk-in pantry. The living room is perfectly placed to take in the surrounding views & access to the oversized deck. Formal and informal dining areas. Versatile floor plan makes a possible 2-Family setup. Primary Suite w/ slider access to the expansive deck, walk-in closet + tile shower. There is another bedroom + full bathroom on the main level. Downstairs you'll find a second living room, flex space, bonus room + two additional bedrooms & a full bathroom w/ tile shower. Don't miss the laundry room with extensive storage. Extra-Large attached garage plus a detached shop/additional office space. Mature trees and landscaped with large paved driveways offering plenty of space for RV parking. Newer roof and HVAC unit.
Location
State OR
County Jackson
Direction Foothill Road, to Normil Terrace, at the top of the hill turn right onto Annapolis Dr. House will be on the left side.
Rooms
Basement Daylight
Interior
Interior Features Breakfast Bar, Built-in Features, Ceiling Fan(s), Central Vacuum, Double Vanity, Granite Counters, Linen Closet, Open Floorplan, Pantry, Shower/Tub Combo, Solid Surface Counters, Stone Counters, Tile Shower, Walk-In Closet(s), Wet Bar, Wired for Sound
Heating Forced Air, Natural Gas, Wood
Cooling Central Air, Heat Pump
Fireplaces Type Family Room, Gas, Living Room, Wood Burning
Fireplace Yes
Window Features Bay Window(s),Double Pane Windows,Vinyl Frames
Exterior
Parking Features Attached, Driveway, On Street, RV Access/Parking
Garage Spaces 2.0
Roof Type Composition
Total Parking Spaces 2
Garage Yes
Building
Lot Description Drip System, Fenced, Garden, Landscaped, Sloped, Sprinkler Timer(s), Sprinklers In Front, Sprinklers In Rear
Foundation Concrete Perimeter, Slab
Water Public
Architectural Style Contemporary
Level or Stories Two
Structure Type Block,Concrete,Frame
New Construction No
Schools
High Schools Check With District
Others
Senior Community No
Tax ID 10313418
Security Features Carbon Monoxide Detector(s),Smoke Detector(s)
Acceptable Financing Cash, Conventional, VA Loan
Listing Terms Cash, Conventional, VA Loan
Special Listing Condition Standard
Read Less
Want to know what your home might be worth? Contact us for a FREE valuation!

Our team is ready to help you sell your home for the highest possible price ASAP







