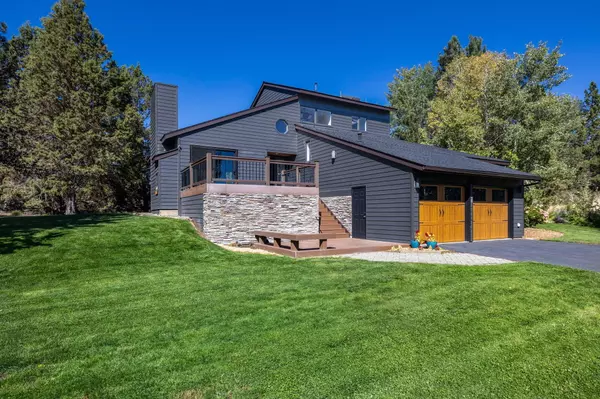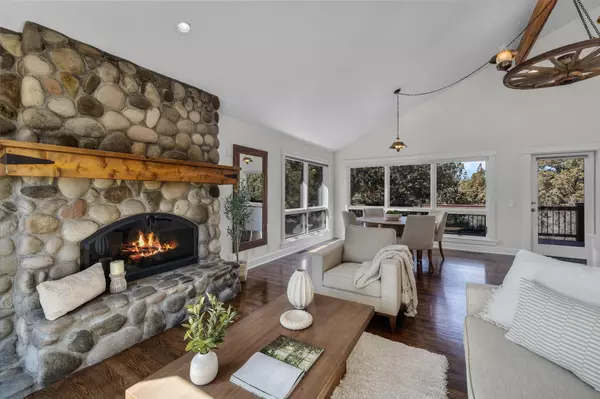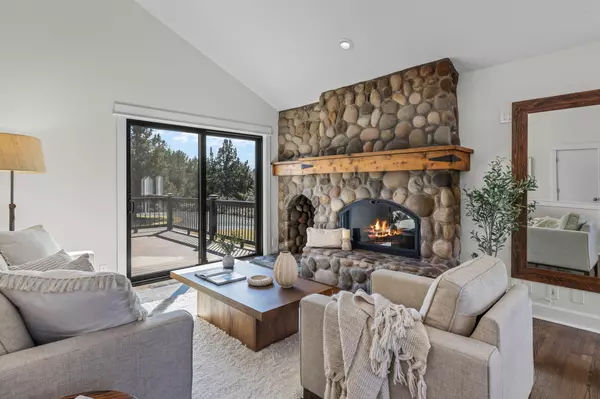$1,189,900
$1,199,900
0.8%For more information regarding the value of a property, please contact us for a free consultation.
62472 Quail Ridge RD Bend, OR 97701
3 Beds
2 Baths
2,743 SqFt
Key Details
Sold Price $1,189,900
Property Type Single Family Home
Sub Type Single Family Residence
Listing Status Sold
Purchase Type For Sale
Square Footage 2,743 sqft
Price per Sqft $433
Subdivision Quail Ridge
MLS Listing ID 220196816
Sold Date 05/16/25
Style Northwest
Bedrooms 3
Full Baths 2
Year Built 1990
Annual Tax Amount $8,924
Lot Size 2.200 Acres
Acres 2.2
Lot Dimensions 2.2
Property Sub-Type Single Family Residence
Property Description
Come Home to this beautiful custom house on 2.2 acres. Enjoy expansive windows with lots of natural light. Spacious open kitchen. River Rock wood-burning fireplace with gas insert/starter. Vaulted ceilings in great room and primary suite. Primary bedroom w/ floor to ceiling window wall for glorious sunset viewing, along with heated flooring in the double vanity bath and a soaker tub, tile shower and separate water closet & a large open walk-in closet. New flooring, newly painted interior. New hard surface counter tops. new pluming fixtures. Two downstairs bedrooms & shared hall bath w/heated flooring & double vanity. A bonus/office/media room offers 220 sf of flex space. Furnace & AC located in storage room off the garage. Large Trex decks with privacy for entertaining. Mature professional landscaping. The three garage door 1280sf detached shop/garage has plumbing and electrical. Along with full length enclosed loft which could be finished into ADU. C.O.I.D. .25 irrigation water.
Location
State OR
County Deschutes
Community Quail Ridge
Direction Hamby to Quail Ridge Rd.
Interior
Interior Features Breakfast Bar, Ceiling Fan(s), Double Vanity, Enclosed Toilet(s), Linen Closet, Open Floorplan, Pantry, Shower/Tub Combo, Soaking Tub, Solid Surface Counters, Tile Shower, Vaulted Ceiling(s), Walk-In Closet(s)
Heating Electric, Forced Air, Heat Pump
Cooling Central Air
Fireplaces Type Great Room, Wood Burning
Fireplace Yes
Window Features Double Pane Windows,Vinyl Frames
Exterior
Parking Features Asphalt, Attached, Driveway, Garage Door Opener, RV Access/Parking, Storage
Garage Spaces 5.0
Roof Type Composition
Total Parking Spaces 5
Garage Yes
Building
Lot Description Drip System, Landscaped, Native Plants, Sprinkler Timer(s), Sprinklers In Front, Sprinklers In Rear
Foundation Stemwall
Water Backflow Domestic, Public
Architectural Style Northwest
Level or Stories Three Or More
Structure Type Frame
New Construction No
Schools
High Schools Mountain View Sr High
Others
Senior Community No
Tax ID 149243
Security Features Carbon Monoxide Detector(s),Smoke Detector(s)
Acceptable Financing Cash, Conventional, FHA, VA Loan
Listing Terms Cash, Conventional, FHA, VA Loan
Special Listing Condition Standard
Read Less
Want to know what your home might be worth? Contact us for a FREE valuation!

Our team is ready to help you sell your home for the highest possible price ASAP







