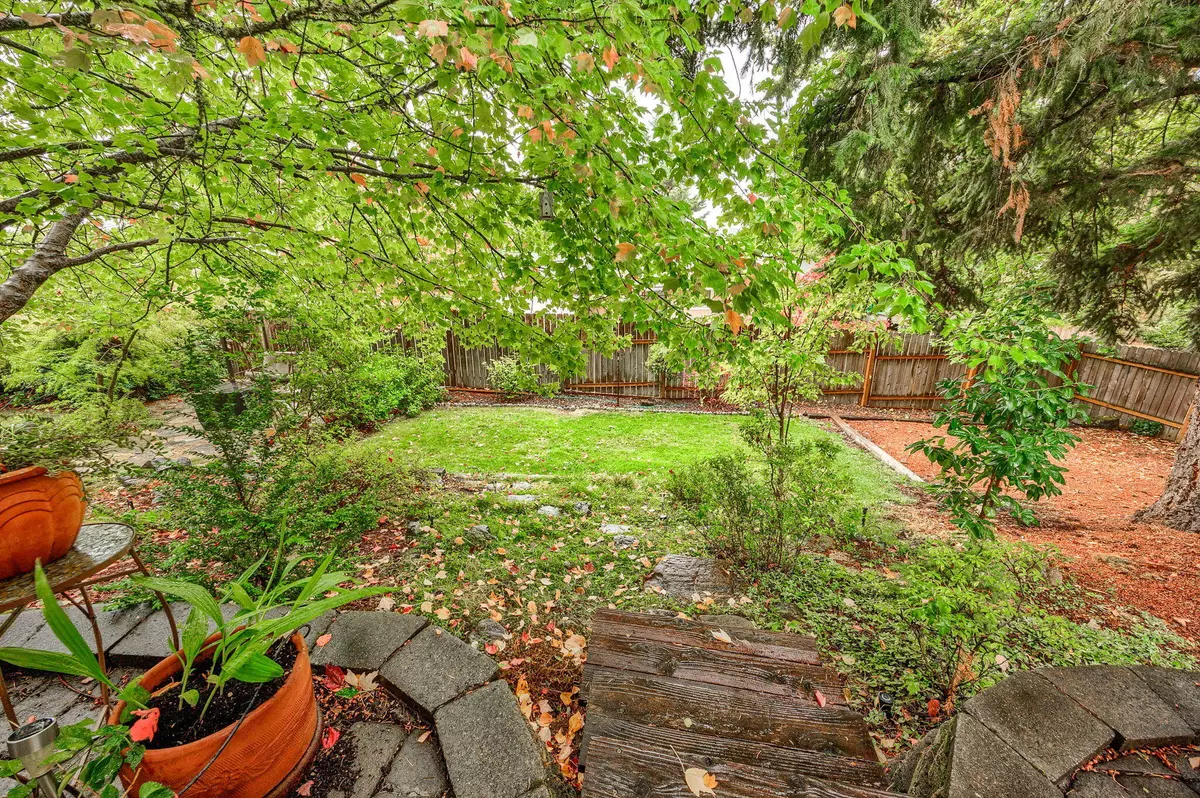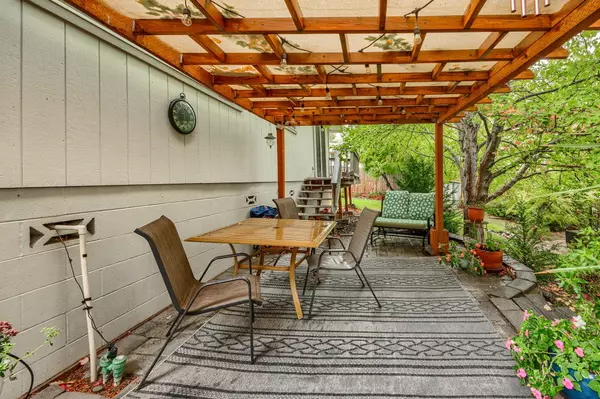$425,000
$455,000
6.6%For more information regarding the value of a property, please contact us for a free consultation.
1556 Angel Crest DR Medford, OR 97504
3 Beds
2 Baths
1,800 SqFt
Key Details
Sold Price $425,000
Property Type Single Family Home
Sub Type Single Family Residence
Listing Status Sold
Purchase Type For Sale
Square Footage 1,800 sqft
Price per Sqft $236
MLS Listing ID 220191629
Sold Date 06/30/25
Style Contemporary,Ranch
Bedrooms 3
Full Baths 2
Year Built 1979
Annual Tax Amount $3,449
Lot Size 10,018 Sqft
Acres 0.23
Lot Dimensions 0.23
Property Sub-Type Single Family Residence
Property Description
Welcome to your dream home! This charming single-level ranch is located in one of East Medford's most desirable neighborhoods. With a bright, welcoming atmosphere, it combines comfort and style seamlessly.
Inside, you'll find an open floor plan designed for both relaxation and entertaining. The cozy living room, complete with a gas fireplace, serves as the heart of the home.
The beautifully landscaped yard offers a peaceful retreat, featuring a tranquil water feature that enhances the serene setting. It's the perfect spot for morning coffee or hosting summer barbecues.
This is your chance to own an exceptional property that offers both peaceful living and easy access to nearby parks, shopping, and top-rated schools. Don't miss out on this perfect blend of comfort and convenience.
Location
State OR
County Jackson
Direction Take Hillcrest Road to Highcrest Dr, right on Angelcrest Dr.
Rooms
Basement None
Interior
Interior Features Double Vanity, Fiberglass Stall Shower, Kitchen Island, Open Floorplan, Pantry, Primary Downstairs, Shower/Tub Combo, Solid Surface Counters, Walk-In Closet(s)
Heating Natural Gas
Cooling Central Air
Fireplaces Type Gas, Living Room
Fireplace Yes
Window Features Double Pane Windows
Exterior
Parking Features Asphalt, Attached, Driveway, Garage Door Opener
Garage Spaces 2.0
Roof Type Composition
Total Parking Spaces 2
Garage Yes
Building
Lot Description Drip System, Fenced, Garden, Landscaped, Sprinkler Timer(s), Sprinklers In Front, Sprinklers In Rear, Water Feature
Foundation Block, Pillar/Post/Pier
Water Public
Architectural Style Contemporary, Ranch
Level or Stories One
Structure Type Block,Frame
New Construction No
Schools
High Schools Check With District
Others
Senior Community No
Tax ID 10505913
Security Features Carbon Monoxide Detector(s),Smoke Detector(s)
Acceptable Financing Cash, Conventional, VA Loan
Listing Terms Cash, Conventional, VA Loan
Special Listing Condition Standard
Read Less
Want to know what your home might be worth? Contact us for a FREE valuation!

Our team is ready to help you sell your home for the highest possible price ASAP







