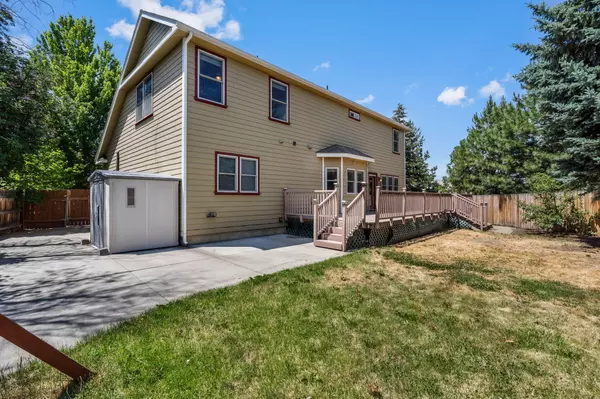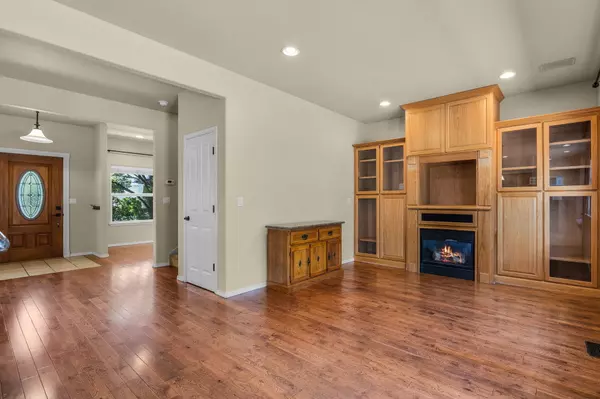$739,000
$739,000
For more information regarding the value of a property, please contact us for a free consultation.
2328 Acorn CT Bend, OR 97701
3 Beds
3 Baths
2,442 SqFt
Key Details
Sold Price $739,000
Property Type Single Family Home
Sub Type Single Family Residence
Listing Status Sold
Purchase Type For Sale
Square Footage 2,442 sqft
Price per Sqft $302
Subdivision Oak Tree
MLS Listing ID 220204346
Sold Date 07/31/25
Style Craftsman
Bedrooms 3
Full Baths 2
Half Baths 1
Condo Fees $25
HOA Fees $25
Year Built 1998
Annual Tax Amount $5,182
Lot Size 8,276 Sqft
Acres 0.19
Lot Dimensions 0.19
Property Sub-Type Single Family Residence
Property Description
Tucked away on a quiet cul-de-sac, this updated and immaculate home offers a versatile layout and exceptional features throughout. With a tandem 3-car garage and additional space for a smaller trailer or camper, it's perfect for those who need extra parking or storage. Inside, you'll find 3 spacious bdrms plus a bonus room and a dedicated office/den. The gourmet kitchen features solid quartz countertops, a trash compactor, large pantry, and connects to the formal dining area. Hardwood floors, built-ins, and a cozy gas fireplace. Upstairs laundry, large closets, and plenty of storage. There is a generous bonus room and extra storage, which is perfect as a media or playroom. Central vacuum, air conditioning, and a luxurious soaker tub complete this home. Outside offers a landscaped backyard and low-maintenance Trex decking. Very close to all Eastside amenities!
Location
State OR
County Deschutes
Community Oak Tree
Rooms
Basement None
Interior
Interior Features Breakfast Bar, Ceiling Fan(s), Central Vacuum, Double Vanity, Enclosed Toilet(s), Linen Closet, Open Floorplan, Pantry, Shower/Tub Combo, Soaking Tub, Stone Counters, Walk-In Closet(s)
Heating Forced Air, Natural Gas
Cooling Central Air
Fireplaces Type Gas, Great Room
Fireplace Yes
Window Features Bay Window(s),Double Pane Windows,Vinyl Frames
Exterior
Parking Features Asphalt, Attached, Driveway, Garage Door Opener, RV Access/Parking, Storage, Tandem, Workshop in Garage
Garage Spaces 3.0
Amenities Available Snow Removal
Roof Type Composition
Total Parking Spaces 3
Garage Yes
Building
Lot Description Fenced, Landscaped, Sprinkler Timer(s), Sprinklers In Front, Sprinklers In Rear
Foundation Stemwall
Water Public
Architectural Style Craftsman
Level or Stories Two
Structure Type Frame
New Construction No
Schools
High Schools Mountain View Sr High
Others
Senior Community No
Tax ID 194511
Security Features Carbon Monoxide Detector(s),Smoke Detector(s)
Acceptable Financing Cash, Conventional, FHA, VA Loan
Listing Terms Cash, Conventional, FHA, VA Loan
Special Listing Condition Standard
Read Less
Want to know what your home might be worth? Contact us for a FREE valuation!

Our team is ready to help you sell your home for the highest possible price ASAP







