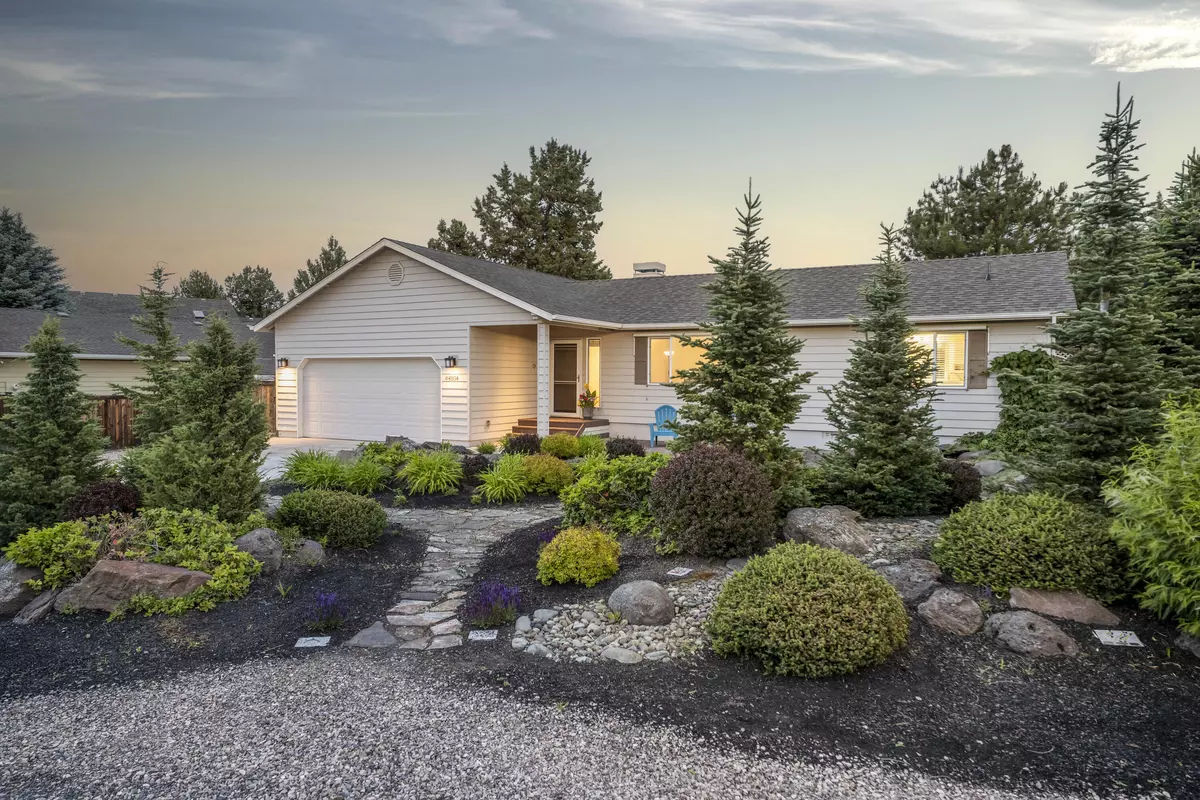$669,000
$675,000
0.9%For more information regarding the value of a property, please contact us for a free consultation.
64804 Starwood DR Bend, OR 97703
4 Beds
2 Baths
1,791 SqFt
Key Details
Sold Price $669,000
Property Type Single Family Home
Sub Type Single Family Residence
Listing Status Sold
Purchase Type For Sale
Square Footage 1,791 sqft
Price per Sqft $373
Subdivision Starwood
MLS Listing ID 220204476
Sold Date 08/14/25
Style Ranch
Bedrooms 4
Full Baths 2
Condo Fees $230
HOA Fees $230
Year Built 1997
Annual Tax Amount $3,762
Lot Size 9,583 Sqft
Acres 0.22
Lot Dimensions 0.22
Property Sub-Type Single Family Residence
Property Description
Envision yourself in the heart of Bend, OR's Starwood Community. Great separation of living in this 4-bedroom, 2-bathroom single level home. This home is move in ready featuring a newer roof, carpet, dishwasher, refrigerator, hot tub, and washer and dryer. Nestled against the backdrop of high desert landscape of HOA common space and farmland, the back yard offers privacy and tranquility completed by a gently flowing rock water feature. The nearby community park beckons with endless opportunities for recreation and connection. Enjoy Starwood's 169 acres of deeded common area with walking trails, and even a remote area for 4-H participants to raise farm animals. This is more than a home; it's a lifestyle, blending privacy with the close-knit community of Starwood's coveted charm. Don't let this opportunity to claim your slice of Starwood slip away!
Location
State OR
County Deschutes
Community Starwood
Direction From Tumalo Rd take Starwood Drive to enter the Starwood neighborhood and stay left. Home will be on the left.
Interior
Interior Features Breakfast Bar, Ceiling Fan(s), Granite Counters, Primary Downstairs, Shower/Tub Combo, Solid Surface Counters, Stone Counters
Heating Ductless, Electric, Heat Pump
Cooling Central Air, Heat Pump, Other
Fireplaces Type Propane
Fireplace Yes
Window Features Double Pane Windows,Vinyl Frames
Exterior
Exterior Feature Spa/Hot Tub
Parking Features Attached, Concrete, Driveway, Garage Door Opener, Gravel, RV Access/Parking
Garage Spaces 2.0
Community Features Park, Playground, Sport Court, Trail(s)
Amenities Available Firewise Certification, Playground, RV/Boat Storage, Sewer, Sewer Assessment, Snow Removal, Sport Court, Other
Roof Type Composition
Total Parking Spaces 2
Garage Yes
Building
Lot Description Adjoins Public Lands, Fenced, Garden, Landscaped, Level, Native Plants, Rock Outcropping, Sprinkler Timer(s), Sprinklers In Front, Sprinklers In Rear, Water Feature, Xeriscape Landscape
Foundation Stemwall
Water Backflow Domestic, Public
Architectural Style Ranch
Level or Stories One
Structure Type Frame
New Construction No
Schools
High Schools Mountain View Sr High
Others
Senior Community No
Tax ID 166555
Security Features Carbon Monoxide Detector(s),Smoke Detector(s)
Acceptable Financing Cash, Conventional, FHA, VA Loan
Listing Terms Cash, Conventional, FHA, VA Loan
Special Listing Condition Standard
Read Less
Want to know what your home might be worth? Contact us for a FREE valuation!

Our team is ready to help you sell your home for the highest possible price ASAP







