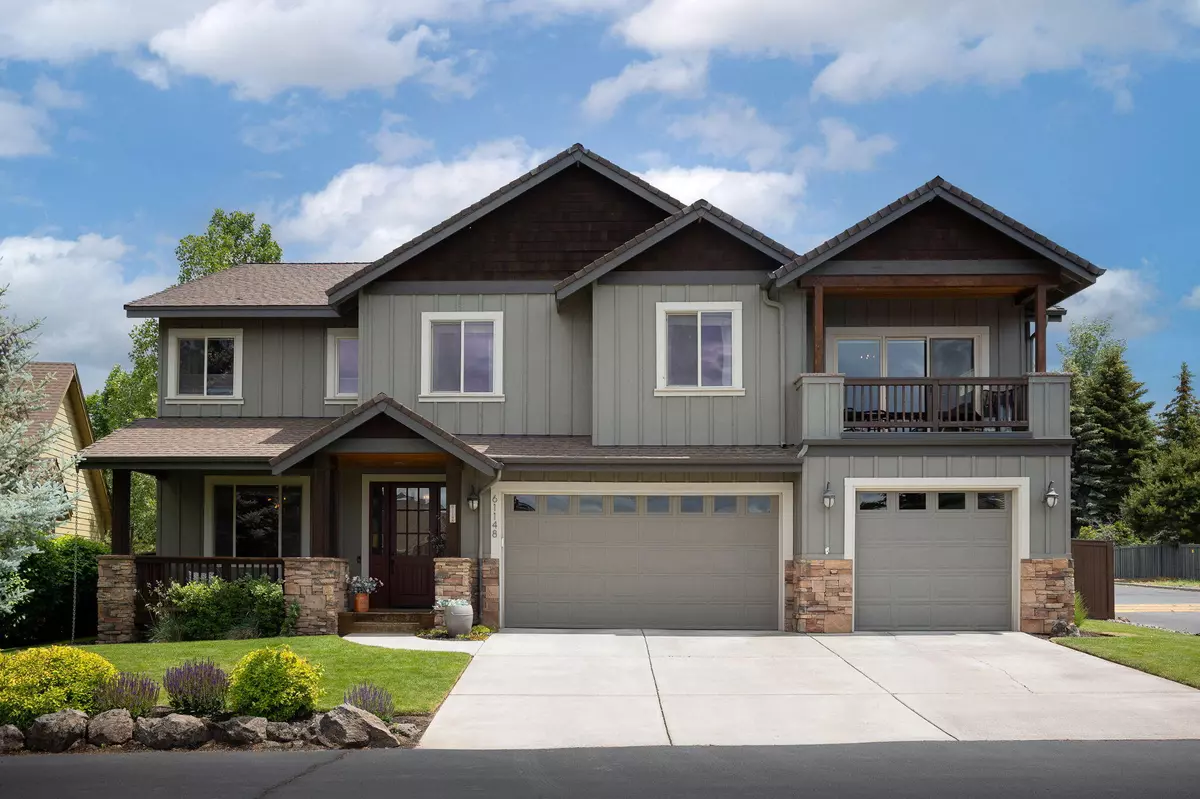$915,000
$949,000
3.6%For more information regarding the value of a property, please contact us for a free consultation.
61148 Hilmer Creek DR Bend, OR 97702
4 Beds
3 Baths
3,035 SqFt
Key Details
Sold Price $915,000
Property Type Single Family Home
Sub Type Single Family Residence
Listing Status Sold
Purchase Type For Sale
Square Footage 3,035 sqft
Price per Sqft $301
Subdivision Ridgewater
MLS Listing ID 220199779
Sold Date 08/25/25
Style Craftsman
Bedrooms 4
Full Baths 2
Half Baths 1
Condo Fees $160
HOA Fees $160
Year Built 2003
Annual Tax Amount $6,559
Lot Size 9,147 Sqft
Acres 0.21
Lot Dimensions 0.21
Property Sub-Type Single Family Residence
Property Description
Experience elevated living at 61148 Hilmer Creek Dr, a 3BD, 2.5BA, 3,035 SF home on a private corner lot in SE Bend. Light pours through floor-to-ceiling windows, showcasing vaulted ceilings, white oak floors, and a smart layout with a main-level office.
The gourmet kitchen features custom walnut cabinetry, granite and tile finishes, new appliances, and a walk-in pantry. Entertain with ease thanks to 9-zone Control4 surround sound, a covered patio, paver courtyard, and fenced yard with sprinklers.
A striking two-story fireplace anchors the living space, while the luxurious primary suite offers heated tile floors, marble finishes, Brizo fixtures, dual-zone climate, and custom closets. Upstairs includes a spacious bonus room with dry bar and mountain views. A 3-car garage and fresh exterior paint (April) complete this exceptional home.
Location
State OR
County Deschutes
Community Ridgewater
Interior
Interior Features Smart Light(s), Double Vanity, Dry Bar, Enclosed Toilet(s), Granite Counters, Kitchen Island, Linen Closet, Open Floorplan, Pantry, Shower/Tub Combo, Smart Thermostat, Soaking Tub, Stone Counters, Tile Shower, Vaulted Ceiling(s), Walk-In Closet(s), Wired for Data, Wired for Sound
Heating Forced Air, Natural Gas
Cooling Central Air
Fireplaces Type Gas
Fireplace Yes
Exterior
Exterior Feature Fire Pit
Parking Features Attached, Garage Door Opener, Other
Garage Spaces 3.0
Community Features Park, Playground
Amenities Available Park, Playground, Sewer, Snow Removal, Trail(s)
Roof Type Composition
Total Parking Spaces 3
Garage Yes
Building
Lot Description Fenced, Landscaped, Sprinkler Timer(s), Sprinklers In Front, Sprinklers In Rear
Foundation Stemwall
Water Public
Architectural Style Craftsman
Level or Stories Two
Structure Type Frame
New Construction No
Schools
High Schools Caldera High
Others
Senior Community No
Tax ID 240410
Security Features Carbon Monoxide Detector(s),Smoke Detector(s)
Acceptable Financing Cash, Conventional
Listing Terms Cash, Conventional
Special Listing Condition Standard
Read Less
Want to know what your home might be worth? Contact us for a FREE valuation!

Our team is ready to help you sell your home for the highest possible price ASAP







