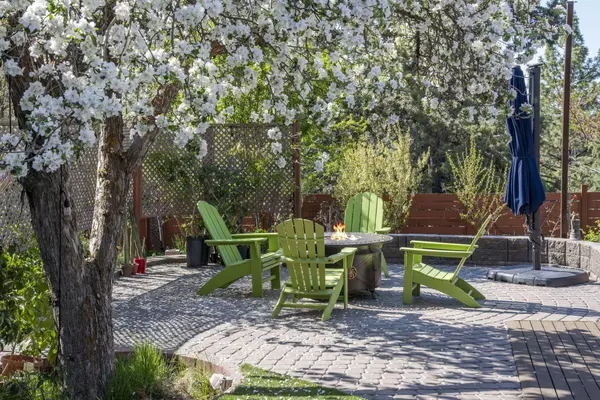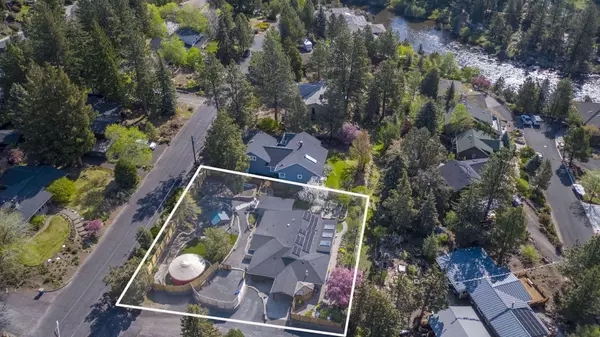$1,055,000
$1,075,000
1.9%For more information regarding the value of a property, please contact us for a free consultation.
2244 2nd ST Bend, OR 97703
3 Beds
3 Baths
2,227 SqFt
Key Details
Sold Price $1,055,000
Property Type Single Family Home
Sub Type Single Family Residence
Listing Status Sold
Purchase Type For Sale
Square Footage 2,227 sqft
Price per Sqft $473
Subdivision Aubrey Heights
MLS Listing ID 220201250
Sold Date 09/10/25
Style Ranch
Bedrooms 3
Full Baths 3
Year Built 1956
Annual Tax Amount $4,793
Lot Size 0.340 Acres
Acres 0.34
Lot Dimensions 0.34
Property Sub-Type Single Family Residence
Property Description
New price plus at $25K credit for buyer! Stunning single level home on .34 acre lot in River West with views overlooking the Old Mill and the Deschutes River is a slice of paradise in the heart of Bend. This fully remodeled, energy efficient home has charm galore with 3 beautiful bedrooms, 3 full baths, plus an office/flex space off the primary suite. Step outside and discover the garden of your dreams with fruit trees, berries, herbs, relaxing decks and patio plus room for an RV with hookup, and space for an ADU. Custom touches and thoughtful design can be seen throughout the home, from solar panels on the roof, custom tile work in the kitchen, quartz counters, spa-like primary bathroom with radiant floors and more. You have to see this home to appreciate all the attention put into it. The location can't be beat-walk to the Deschutes River, First Street Rapids, Hillside Park, Newport Avenue but has the benefit of a quiet dead end street with view
Location
State OR
County Deschutes
Community Aubrey Heights
Direction Awbrey to Wilmington, turn south on NW 2nd St.
Rooms
Basement None
Interior
Interior Features Breakfast Bar, Built-in Features, Ceiling Fan(s), Double Vanity, Granite Counters, Linen Closet, Open Floorplan, Pantry, Primary Downstairs, Shower/Tub Combo, Smart Thermostat, Solar Tube(s), Solid Surface Counters, Walk-In Closet(s)
Heating ENERGY STAR Qualified Equipment, Forced Air, Radiant
Cooling Central Air
Fireplaces Type Gas, Living Room
Fireplace Yes
Window Features Double Pane Windows
Exterior
Exterior Feature Courtyard, RV Hookup
Parking Features Gravel, No Garage, RV Access/Parking
Roof Type Composition
Accessibility Accessible Doors, Accessible Hallway(s), Grip-Accessible Features
Porch true
Garage No
Building
Lot Description Drip System, Fenced, Garden, Landscaped, Level
Foundation Concrete Perimeter, Stemwall
Water Public
Architectural Style Ranch
Level or Stories One
Structure Type Frame
New Construction No
Schools
High Schools Summit High
Others
Senior Community No
Tax ID 101250
Security Features Carbon Monoxide Detector(s),Smoke Detector(s)
Acceptable Financing Cash, Conventional, FHA
Listing Terms Cash, Conventional, FHA
Special Listing Condition Standard
Read Less
Want to know what your home might be worth? Contact us for a FREE valuation!

Our team is ready to help you sell your home for the highest possible price ASAP







