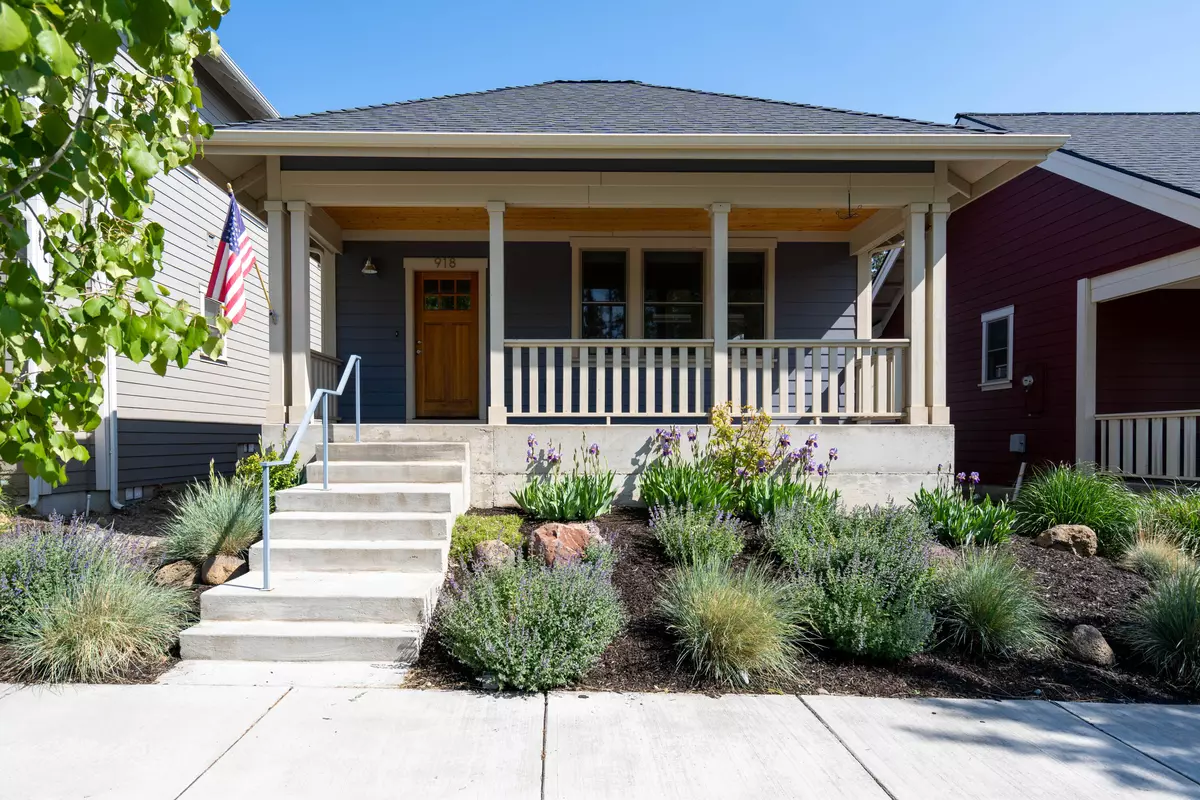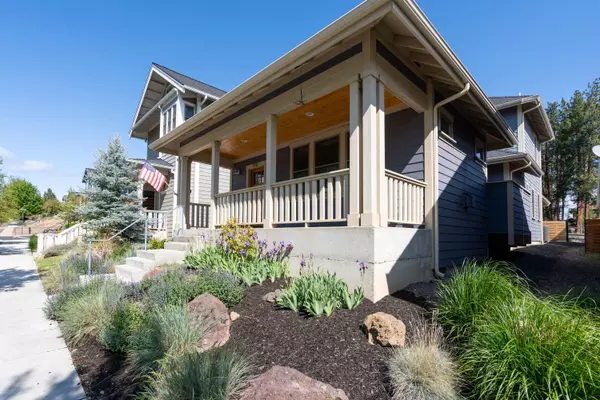$595,000
$615,000
3.3%For more information regarding the value of a property, please contact us for a free consultation.
918 Black Butte AVE Sisters, OR 97759
3 Beds
3 Baths
1,630 SqFt
Key Details
Sold Price $595,000
Property Type Single Family Home
Sub Type Single Family Residence
Listing Status Sold
Purchase Type For Sale
Square Footage 1,630 sqft
Price per Sqft $365
Subdivision Saddlestone
MLS Listing ID 220202003
Sold Date 09/11/25
Style Craftsman
Bedrooms 3
Full Baths 2
Half Baths 1
Condo Fees $70
HOA Fees $70
Year Built 2016
Annual Tax Amount $3,550
Lot Size 3,484 Sqft
Acres 0.08
Lot Dimensions 0.08
Property Sub-Type Single Family Residence
Property Description
Nestled in Sisters' charming SaddleStone neighborhood, this 3-bedroom, 2.5-bath craftsman home sits across from SaddleStone Park, offering the perfect blend of mountain-town serenity and modern comfort. Step inside to a bright, open-concept interior illuminated by skylights, with a cozy fireplace anchoring the living area. The gourmet kitchen shines with cherry cabinets, stainless steel appliances, and a gas range, ideal for home-cooked meals. The main level primary suite is a tranquil retreat, featuring an en-suite bath and a spacious walk-in closet, while upstairs offers 2-bedrooms and an open area perfect for a reading nook or office. Relax on the inviting covered front porch or unwind on the private side deck. A garage off the alley creates a single level entry. Just minutes from Sisters' downtown and close access to Cascade Mountain adventures.
Location
State OR
County Deschutes
Community Saddlestone
Interior
Interior Features Double Vanity, Enclosed Toilet(s), Primary Downstairs, Shower/Tub Combo, Solid Surface Counters, Walk-In Closet(s)
Heating Forced Air
Cooling Central Air
Fireplaces Type Gas, Living Room
Fireplace Yes
Exterior
Parking Features Alley Access, Garage Door Opener, On Street
Garage Spaces 2.0
Community Features Park
Amenities Available Park, Playground, Trail(s)
Roof Type Composition
Porch true
Total Parking Spaces 2
Garage Yes
Building
Lot Description Landscaped
Foundation Concrete Perimeter
Water Public
Architectural Style Craftsman
Level or Stories Two
New Construction No
Schools
High Schools Sisters High
Others
Senior Community No
Tax ID 259390
Security Features Carbon Monoxide Detector(s),Smoke Detector(s)
Acceptable Financing Cash, Conventional, FHA, VA Loan
Listing Terms Cash, Conventional, FHA, VA Loan
Special Listing Condition Standard
Read Less
Want to know what your home might be worth? Contact us for a FREE valuation!

Our team is ready to help you sell your home for the highest possible price ASAP







