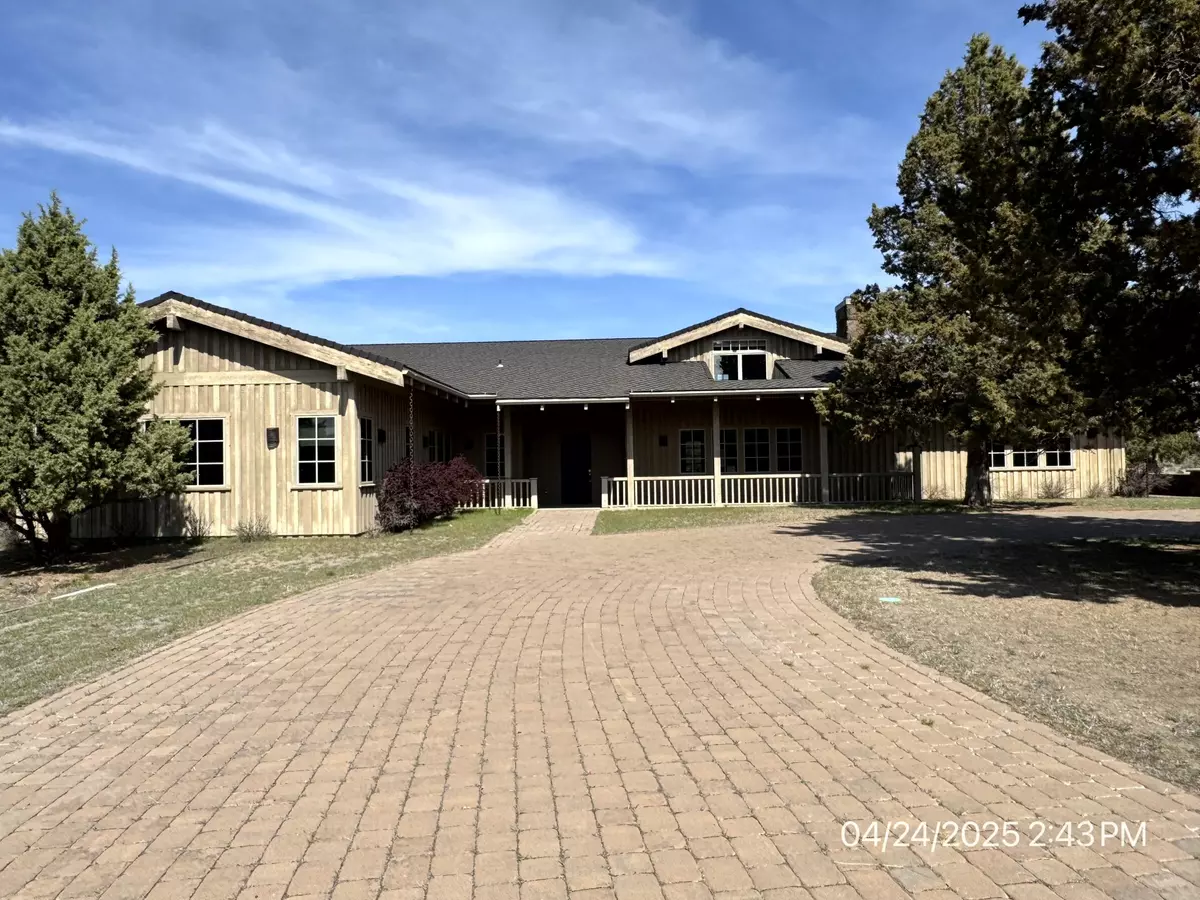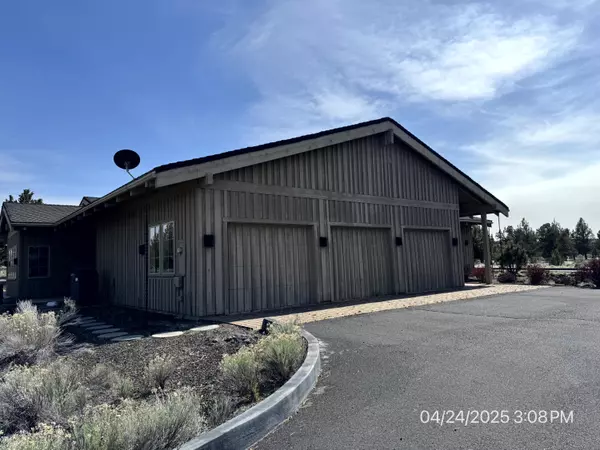$921,536
$1,047,200
12.0%For more information regarding the value of a property, please contact us for a free consultation.
7915 Grubstake WAY Redmond, OR 97756
3 Beds
5 Baths
5,330 SqFt
Key Details
Sold Price $921,536
Property Type Single Family Home
Sub Type Single Family Residence
Listing Status Sold
Purchase Type For Sale
Square Footage 5,330 sqft
Price per Sqft $172
Subdivision Odin Falls Ranch
MLS Listing ID 220196118
Sold Date 09/12/25
Style Northwest,Ranch,Traditional
Bedrooms 3
Full Baths 4
Half Baths 1
Condo Fees $365
HOA Fees $365
Year Built 2005
Annual Tax Amount $11,144
Lot Size 2.990 Acres
Acres 2.99
Lot Dimensions 2.99
Property Sub-Type Single Family Residence
Property Description
REDUCED PRICE! Private gated community welcomes you to a custom ranch style home that embraces Central Oregon Lifestyle with plenty of room to entertain! Attention to detail with thoughtful design & craftsmanship. Gourmet kitchen features granite countertops, chef's range & large pantry. Formal dining affords meals with a peaceful view. Enjoy a cozy fire & a good book in spacious living room. Separate siting area for reading or media. Primary suite located on private wing. Spacious closet, dual sinks, step in shower & travertine floors. Two bedroom suites on opposing wing. Office/Den could be an extra bedroom or hobby space. Upper level features theatre/bonus room w/two murphy beds & full bath. Oversized triple vehicle garage w/soaring wood ceiling. Easy to maintain landscaping w/custom cement wall & features. Patio plumbed w/propane. HUD Home, AS-IS, seller to do no repairs. Offers to be submitted by registered bidders only. Virtual tour available w/floor plan.
Location
State OR
County Deschutes
Community Odin Falls Ranch
Direction SW Helmholtz to NW Coyner, to NW Odin Falls Way, to NW 62nd, to NW 62nd, to NW Grubstake
Interior
Interior Features Breakfast Bar, Ceiling Fan(s), Central Vacuum, Double Vanity, Kitchen Island, Linen Closet, Pantry, Primary Downstairs, Shower/Tub Combo, Solid Surface Counters, Tile Shower, Walk-In Closet(s)
Heating Forced Air, Heat Pump, Propane
Cooling Central Air, Heat Pump, Other
Fireplaces Type Family Room, Gas, Primary Bedroom, Propane
Fireplace Yes
Window Features Double Pane Windows
Exterior
Parking Features Asphalt, Driveway, Workshop in Garage, Other
Garage Spaces 3.0
Amenities Available Gated
Roof Type Composition
Total Parking Spaces 3
Garage Yes
Building
Lot Description Landscaped, Native Plants
Foundation Stemwall
Water Private
Architectural Style Northwest, Ranch, Traditional
Level or Stories Two
Structure Type Frame
New Construction No
Schools
High Schools Ridgeview High
Others
Senior Community No
Tax ID 209824
Acceptable Financing Cash
Listing Terms Cash
Special Listing Condition HUD Owned
Read Less
Want to know what your home might be worth? Contact us for a FREE valuation!

Our team is ready to help you sell your home for the highest possible price ASAP







