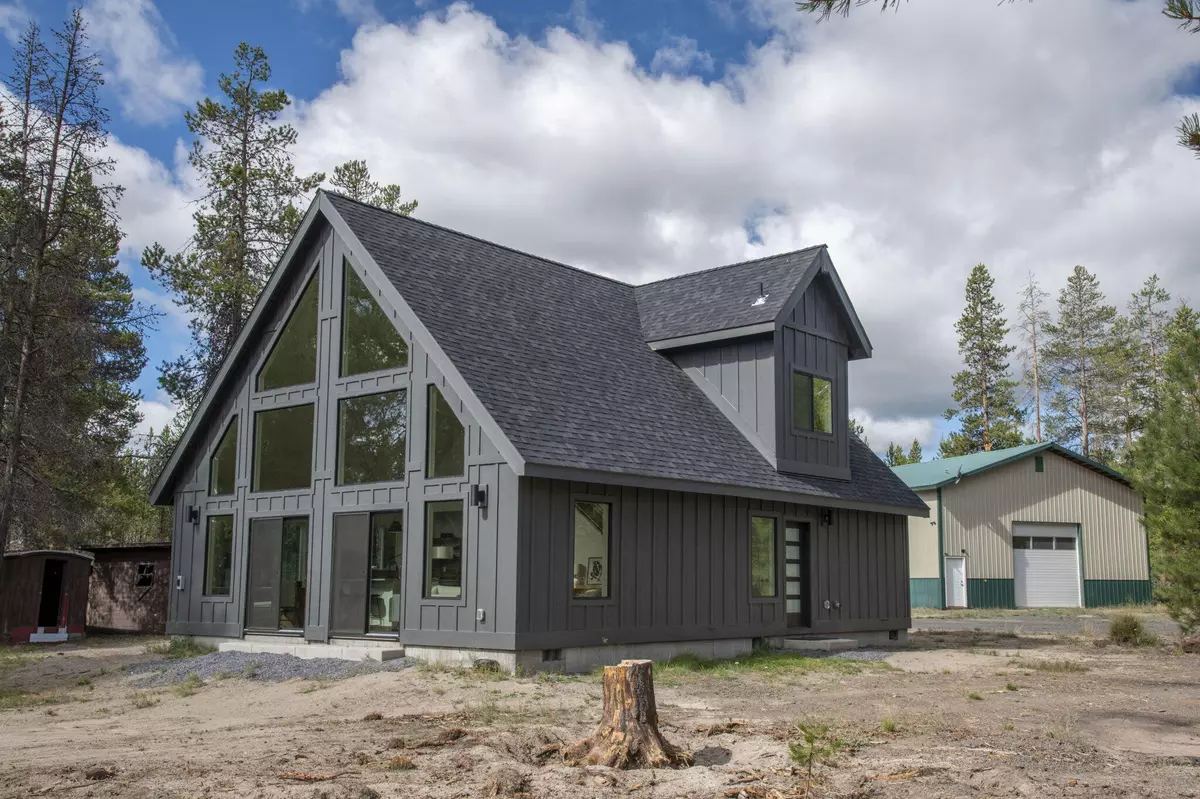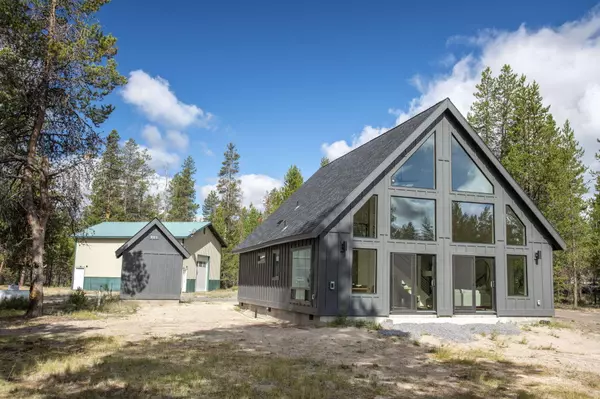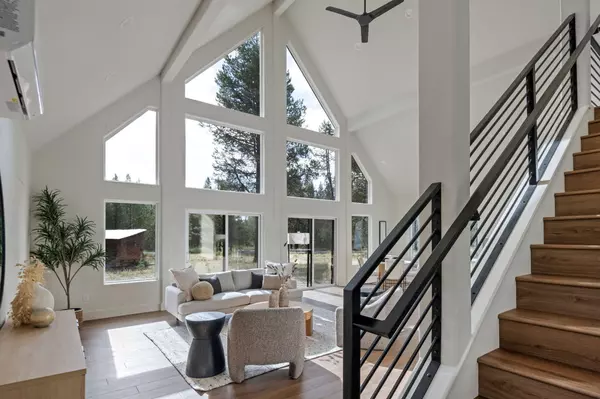$635,000
$655,000
3.1%For more information regarding the value of a property, please contact us for a free consultation.
52200 Polar RD La Pine, OR 97739
3 Beds
2 Baths
1,713 SqFt
Key Details
Sold Price $635,000
Property Type Single Family Home
Sub Type Single Family Residence
Listing Status Sold
Purchase Type For Sale
Square Footage 1,713 sqft
Price per Sqft $370
Subdivision Safari Acres
MLS Listing ID 220207323
Sold Date 09/19/25
Style Northwest,Other
Bedrooms 3
Full Baths 2
Year Built 2018
Annual Tax Amount $2,711
Lot Size 3.320 Acres
Acres 3.32
Lot Dimensions 3.32
Property Sub-Type Single Family Residence
Property Description
A newly completed 1,713 sq. ft. home situated on a private 3-acre parcel at the end of a cul-de-sac, adjacent to a 1,500+/- acre ranch ensuring privacy and tranquility. The property includes a 36' x 36' insulated shop with a metal roof, 12' overhead door, loft and storage area. Fabulous great room floor plan, floor-to-ceiling windows, a ductless mini-split heating/cooling system throughout, luxury vinyl plank flooring & custom metal staircase railings. The kitchen is appointed w/custom cabinetry, quartz countertops, hexagon mosaic tile backsplash, farmhouse-style sink and LG stainless appliances. The primary bedroom boasts a vaulted ceiling, walk-in closet, tiled shower, dual vanity, quartz countertops, jetted tub & sliding barn door. The level, fully fenced lot is nicely treed and includes a 10'x10' pump house. Located near La Pine State Park, Wickiup and Crane Prairie Reservoirs, Sunriver, the Cascade Lakes Highway, and an abundance of Central Oregon's recreational opportunities.
Location
State OR
County Deschutes
Community Safari Acres
Direction US-97 South, turn right onto Burgess Rd. Turn left onto Arctic Dr. Continue straight onto Polar Rd. to 52200 Polar Rd.
Rooms
Basement None
Interior
Interior Features Breakfast Bar, Ceiling Fan(s), Double Vanity, Open Floorplan, Shower/Tub Combo, Solid Surface Counters, Tile Shower, Vaulted Ceiling(s), Walk-In Closet(s)
Heating Ductless, Electric, Heat Pump, Wall Furnace, Zoned, Other
Cooling Ductless, Central Air, Heat Pump, Wall/Window Unit(s), Zoned, Other
Window Features Double Pane Windows,Vinyl Frames
Exterior
Parking Features Detached, Driveway, RV Access/Parking, RV Garage, Storage, Workshop in Garage, Other
Garage Spaces 4.0
Roof Type Composition
Total Parking Spaces 4
Garage Yes
Building
Lot Description Fenced, Level, Native Plants, Wooded
Foundation Stemwall
Water Private, Well
Architectural Style Northwest, Other
Level or Stories Two
Structure Type Frame
New Construction Yes
Schools
High Schools Lapine Sr High
Others
Senior Community No
Tax ID 114430
Security Features Smoke Detector(s)
Acceptable Financing Cash, Conventional
Listing Terms Cash, Conventional
Special Listing Condition Standard
Read Less
Want to know what your home might be worth? Contact us for a FREE valuation!

Our team is ready to help you sell your home for the highest possible price ASAP







