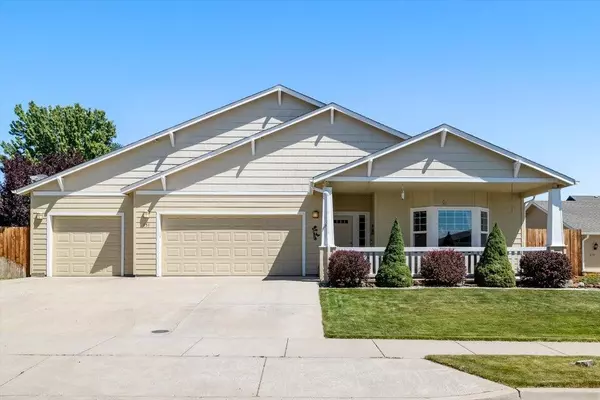$473,500
$467,000
1.4%For more information regarding the value of a property, please contact us for a free consultation.
853 Cobblestone CT Prineville, OR 97754
3 Beds
2 Baths
1,962 SqFt
Key Details
Sold Price $473,500
Property Type Single Family Home
Sub Type Single Family Residence
Listing Status Sold
Purchase Type For Sale
Square Footage 1,962 sqft
Price per Sqft $241
Subdivision Stoneridge Terrace
MLS Listing ID 220203073
Sold Date 09/17/25
Style Traditional
Bedrooms 3
Full Baths 2
Year Built 2005
Annual Tax Amount $3,149
Lot Size 7,840 Sqft
Acres 0.18
Lot Dimensions 0.18
Property Sub-Type Single Family Residence
Property Description
You won't want to miss this large, well maintained home in the Stone Ridge Subdivision complete with an oversized 3-car garage! Just under 2,000 sq feet, you will surely enjoy the feeling of this well thought out open floor plan. The home features both a formal living room and a generous family room with a gas fireplace and slider to the fenced back yard. Between those two rooms, you will find the large, open kitchen with plentiful storage and a walk-in pantry. The raised eating bar separates the kitchen from the family room. The bedrooms are spacious and the vast primary suite offers a walk-in closet, an extra long vanity with dual sinks in the bathroom and provides access to the back yard, as well. Home also has a sprinkler system. New furnace installed in 2023.
Location
State OR
County Crook
Community Stoneridge Terrace
Direction North on Main Street, Right on Mariposa Ave, Left on Cobblestone Ct., home is on left
Rooms
Basement None
Interior
Interior Features Breakfast Bar, Built-in Features, Ceiling Fan(s), Double Vanity, Fiberglass Stall Shower, Linen Closet, Open Floorplan, Pantry, Shower/Tub Combo, Solar Tube(s), Vaulted Ceiling(s), Walk-In Closet(s)
Heating Forced Air, Natural Gas
Cooling Central Air
Fireplaces Type Family Room, Gas
Fireplace Yes
Window Features Double Pane Windows,ENERGY STAR Qualified Windows,Vinyl Frames
Exterior
Parking Features Attached, Concrete, Driveway, Garage Door Opener, RV Access/Parking
Garage Spaces 3.0
Roof Type Composition
Total Parking Spaces 3
Garage Yes
Building
Lot Description Fenced, Landscaped, Level
Foundation Stemwall
Water Public
Architectural Style Traditional
Level or Stories One
New Construction No
Schools
High Schools Crook County High
Others
Senior Community No
Tax ID 17364
Security Features Carbon Monoxide Detector(s),Smoke Detector(s)
Acceptable Financing Cash, Conventional, FHA, USDA Loan, VA Loan
Listing Terms Cash, Conventional, FHA, USDA Loan, VA Loan
Special Listing Condition Standard
Read Less
Want to know what your home might be worth? Contact us for a FREE valuation!

Our team is ready to help you sell your home for the highest possible price ASAP







