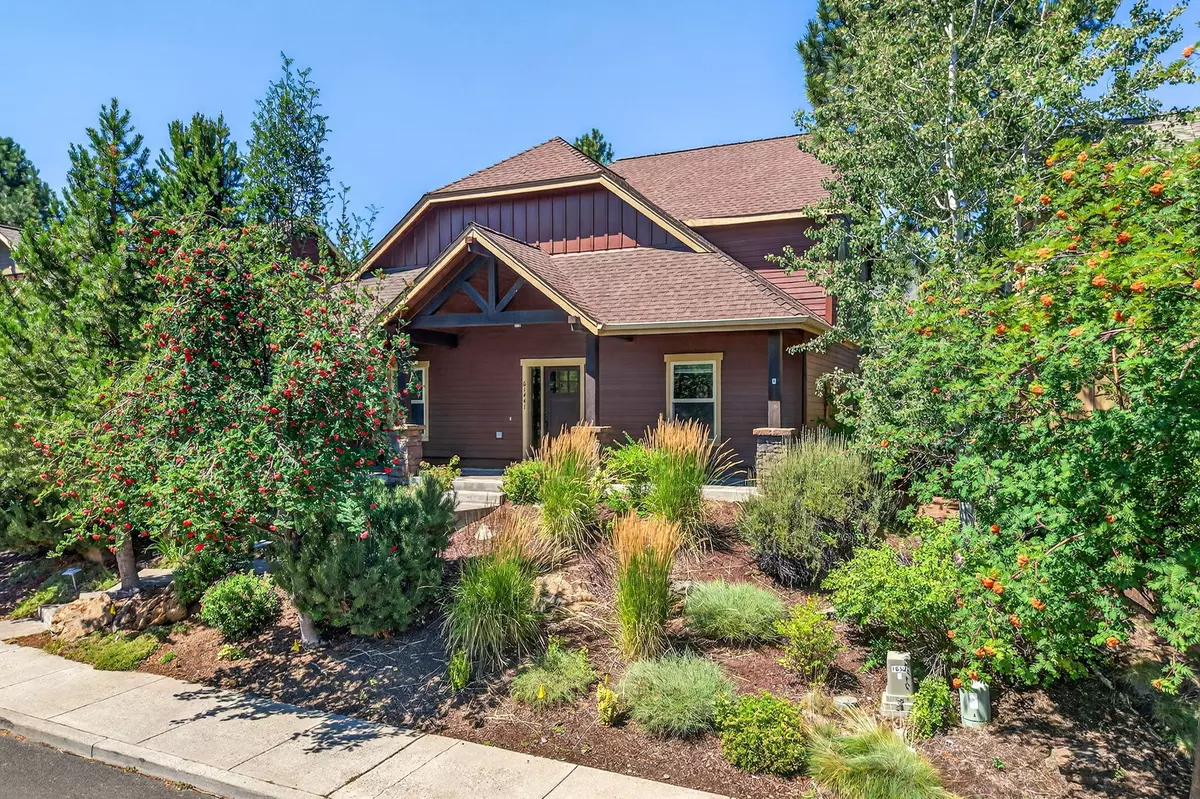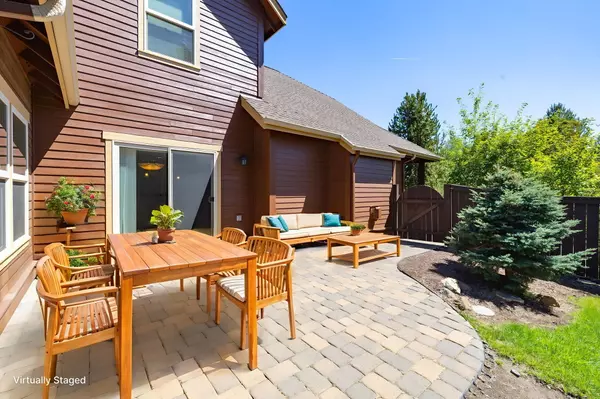$935,000
$950,000
1.6%For more information regarding the value of a property, please contact us for a free consultation.
61441 Linton LOOP Bend, OR 97702
4 Beds
3 Baths
2,548 SqFt
Key Details
Sold Price $935,000
Property Type Single Family Home
Sub Type Single Family Residence
Listing Status Sold
Purchase Type For Sale
Square Footage 2,548 sqft
Price per Sqft $366
Subdivision Sagewood
MLS Listing ID 220207820
Sold Date 09/25/25
Style Bungalow,Craftsman,Northwest
Bedrooms 4
Full Baths 2
Half Baths 1
Condo Fees $305
HOA Fees $305
Year Built 2004
Annual Tax Amount $5,609
Lot Size 5,662 Sqft
Acres 0.13
Lot Dimensions 0.13
Property Sub-Type Single Family Residence
Property Description
A charming covered front porch and beautiful mature landscaping provide an inviting welcome to this 4 Bedroom home on Bend's Westside. Starting with a spacious great room with soaring vaulted ceilings, gas fireplace and newly refinished hardwood flooring leading into the nearby kitchen with breakfast bar seating; fridge, range & dishwasher, all recently replaced (2022), and adjacent dining area that opens to the fully fenced backyard and paver patio. The full en-suite primary bedroom featuring a large bath with dual sinks, walk-in shower & large closet, along with a sunny guest bedroom/den, laundry room & powder room complete the first floor. The second level, with fresh new carpet, encompasses two additional guest bedrooms, bath and an oversized bonus room with wet-bar and space for all kinds of fun. Ideally located in the hub of the great Central Oregon outdoor playground, with easy access to the slopes of Mt Bachelor, Cascade Lakes, Mountain Biking & the Deschutes River
Location
State OR
County Deschutes
Community Sagewood
Rooms
Basement None
Interior
Interior Features Breakfast Bar, Ceiling Fan(s), Double Vanity, Fiberglass Stall Shower, Kitchen Island, Linen Closet, Pantry, Primary Downstairs, Shower/Tub Combo, Tile Counters, Vaulted Ceiling(s), Walk-In Closet(s), Wet Bar
Heating Forced Air, Natural Gas
Cooling Central Air
Fireplaces Type Gas, Great Room
Fireplace Yes
Window Features Double Pane Windows
Exterior
Parking Features Alley Access, Asphalt, Garage Door Opener
Garage Spaces 2.0
Amenities Available Snow Removal
Roof Type Composition
Total Parking Spaces 2
Garage Yes
Building
Lot Description Fenced, Landscaped, Level, Sprinklers In Front, Sprinklers In Rear
Foundation Stemwall
Water Public
Architectural Style Bungalow, Craftsman, Northwest
Level or Stories Two
Structure Type Frame
New Construction No
Schools
High Schools Summit High
Others
Senior Community No
Tax ID 207736
Security Features Carbon Monoxide Detector(s),Smoke Detector(s)
Acceptable Financing Cash, Conventional, VA Loan
Listing Terms Cash, Conventional, VA Loan
Special Listing Condition Standard
Read Less
Want to know what your home might be worth? Contact us for a FREE valuation!

Our team is ready to help you sell your home for the highest possible price ASAP







