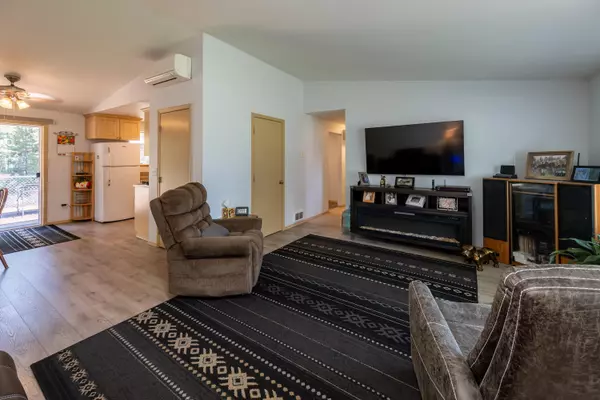$369,000
$370,000
0.3%For more information regarding the value of a property, please contact us for a free consultation.
15610 Burgess RD La Pine, OR 97739
3 Beds
2 Baths
1,232 SqFt
Key Details
Sold Price $369,000
Property Type Single Family Home
Sub Type Single Family Residence
Listing Status Sold
Purchase Type For Sale
Square Footage 1,232 sqft
Price per Sqft $299
Subdivision Clal
MLS Listing ID 220206030
Sold Date 09/30/25
Style Ranch
Bedrooms 3
Full Baths 2
Year Built 2008
Annual Tax Amount $1,518
Lot Size 0.370 Acres
Acres 0.37
Lot Dimensions 0.37
Property Sub-Type Single Family Residence
Property Description
Nicely maintained single level home with a 3 head ductless heating system allowing for efficient cooling and heating all year round. The house has a great room layout and vaulted ceilings. The primary bedroom is large enough for a king bed and has a very generous bathroom. Both guest bedrooms are very functional with room for queen beds and share a guest bath that has a tub shower combo. Attached is a double garage that is fully insulated, has built in storage, and a man door with access to the extra parking area. The yard is fully fenced and there are separate front and back yards. The RV parking area will fit larger RV's and there's an additional carport for your vehicles or toys. Location is key and this home is close to everything and located right on a paved road. Utilities are very affordable with the home having a well and septic system, meaning your only bills are power and TV/internet.
Location
State OR
County Deschutes
Community Clal
Rooms
Basement None
Interior
Interior Features Laminate Counters, Open Floorplan, Pantry, Primary Downstairs, Shower/Tub Combo
Heating Ductless, Electric, Wall Furnace, Zoned
Cooling Ductless, Heat Pump, Zoned
Window Features Double Pane Windows,Vinyl Frames
Exterior
Parking Features Attached, Detached, Detached Carport, Driveway, Garage Door Opener, RV Access/Parking
Garage Spaces 2.0
Community Features Short Term Rentals Allowed
Roof Type Composition
Total Parking Spaces 2
Garage Yes
Building
Lot Description Fenced, Landscaped, Level
Foundation Stemwall
Water Well
Architectural Style Ranch
Level or Stories One
Structure Type Frame
New Construction No
Schools
High Schools Lapine Sr High
Others
Senior Community No
Tax ID 114547
Security Features Carbon Monoxide Detector(s),Smoke Detector(s)
Acceptable Financing Cash, Conventional, FHA, FMHA, USDA Loan, VA Loan
Listing Terms Cash, Conventional, FHA, FMHA, USDA Loan, VA Loan
Special Listing Condition Standard
Read Less
Want to know what your home might be worth? Contact us for a FREE valuation!

Our team is ready to help you sell your home for the highest possible price ASAP







